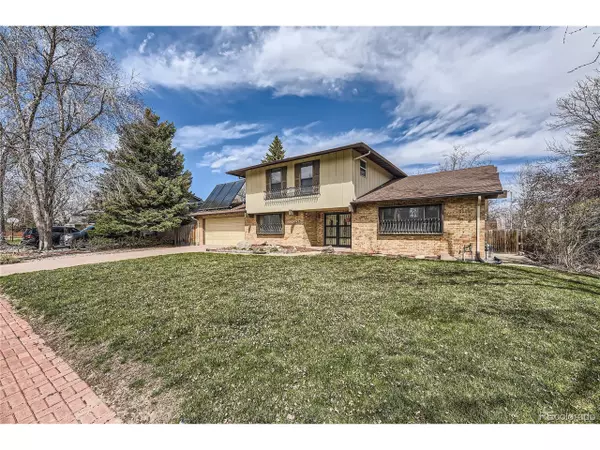$811,000
$779,000
4.1%For more information regarding the value of a property, please contact us for a free consultation.
10957 W 31st Ave Lakewood, CO 80215
4 Beds
3 Baths
2,422 SqFt
Key Details
Sold Price $811,000
Property Type Single Family Home
Sub Type Residential-Detached
Listing Status Sold
Purchase Type For Sale
Square Footage 2,422 sqft
Subdivision Applewood
MLS Listing ID 8805648
Sold Date 05/09/24
Bedrooms 4
Full Baths 2
Half Baths 1
HOA Y/N false
Abv Grd Liv Area 2,422
Originating Board REcolorado
Year Built 1968
Annual Tax Amount $3,670
Lot Size 0.320 Acres
Acres 0.32
Property Description
Be ready to love this large home in the heart of Applewood, one of Metro Denver's hottest neighborhoods! This second owner home of 50 years has been well cared it's entire life and sits on an oversized 1/3 acre and private cul-de-sac! The exterior of this home features mostly real brick and trim, a newer roof, and manicured lawn. Life outdoors doesn't get better with a covered porch, firepit, additional storage, and room to garden by the thriving apple trees! At 2,422 finished sq ft, this home does not disappoint with 4 Bedrooms, and 2.5 baths and the main floor bedroom could easily be used for a den or other flex uses. A wood burning fireplace, original wood floors in secondary bedrooms, newer carpet and paint round out the interior of this beautiful home! This original home is a rare find at this price point in Applewood, be sure to look at the surrounding homes and neighborhoods-it's the perfect location!
Location
State CO
County Jefferson
Area Metro Denver
Direction 32nd to Quail St., East on 31st, home on left.
Rooms
Other Rooms Kennel/Dog Run, Outbuildings
Basement Unfinished
Primary Bedroom Level Upper
Bedroom 2 Upper
Bedroom 3 Upper
Bedroom 4 Main
Interior
Interior Features Open Floorplan
Heating Forced Air
Cooling Evaporative Cooling, Ceiling Fan(s)
Fireplaces Type Great Room, Single Fireplace
Fireplace true
Appliance Dishwasher
Exterior
Garage Spaces 2.0
Fence Fenced
Roof Type Composition
Porch Patio, Deck
Building
Lot Description Gutters, Lawn Sprinkler System
Story 3
Sewer City Sewer, Public Sewer
Level or Stories Three Or More
Structure Type Wood/Frame,Brick/Brick Veneer,Wood Siding
New Construction false
Schools
Elementary Schools Prospect Valley
Middle Schools Everitt
High Schools Wheat Ridge
School District Jefferson County R-1
Others
Senior Community false
SqFt Source Assessor
Special Listing Condition Private Owner
Read Less
Want to know what your home might be worth? Contact us for a FREE valuation!

Our team is ready to help you sell your home for the highest possible price ASAP







