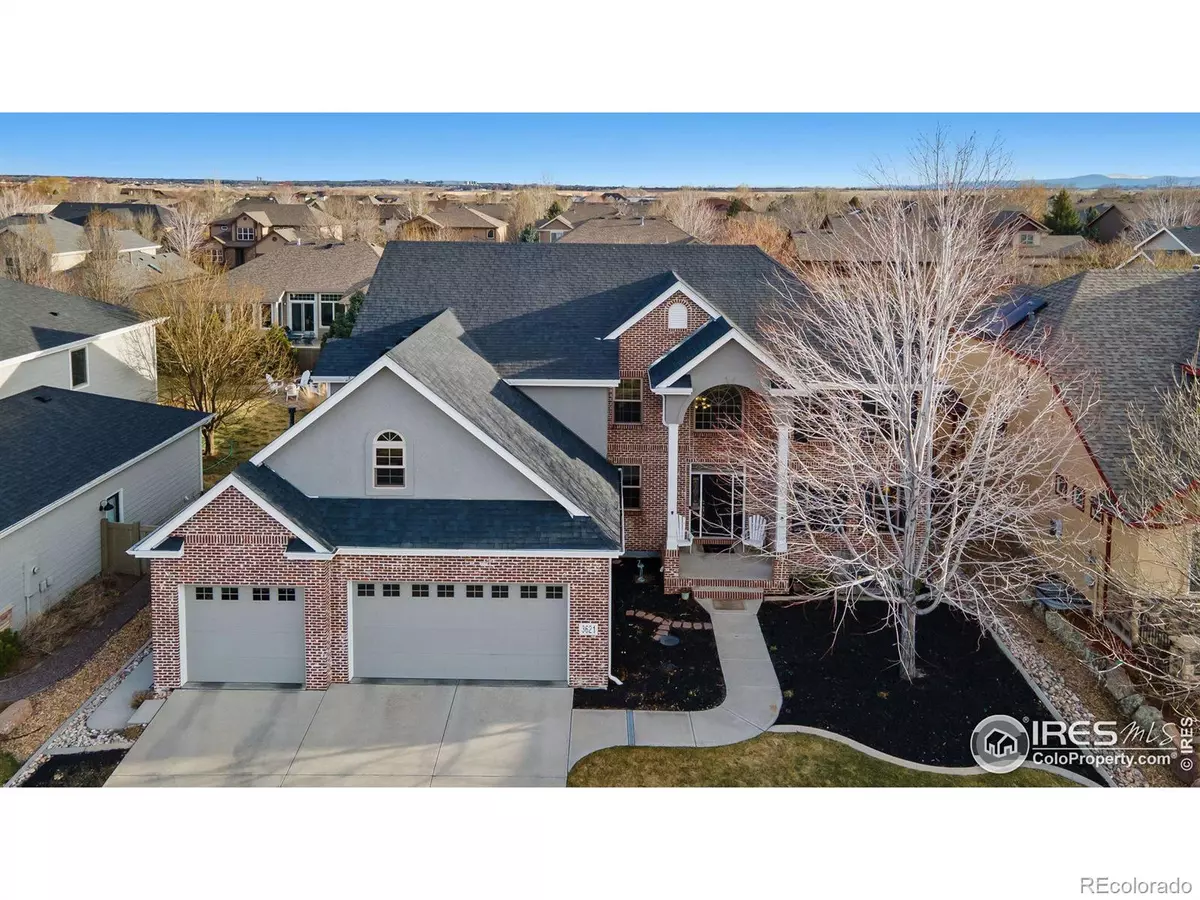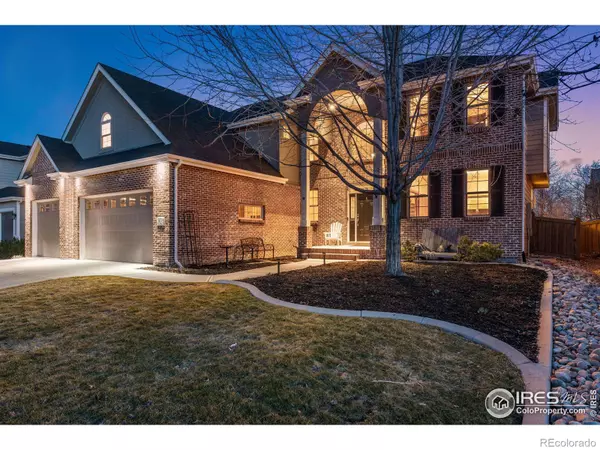$1,100,000
$1,100,000
For more information regarding the value of a property, please contact us for a free consultation.
3621 Muskrat Creek DR Fort Collins, CO 80528
5 Beds
4 Baths
3,608 SqFt
Key Details
Sold Price $1,100,000
Property Type Single Family Home
Sub Type Single Family Residence
Listing Status Sold
Purchase Type For Sale
Square Footage 3,608 sqft
Price per Sqft $304
Subdivision Fossil Lake Ranch, Mcclellands Creek
MLS Listing ID IR1006107
Sold Date 05/03/24
Style Contemporary
Bedrooms 5
Full Baths 2
Three Quarter Bath 2
Condo Fees $765
HOA Fees $63/ann
HOA Y/N Yes
Abv Grd Liv Area 3,608
Originating Board recolorado
Year Built 2008
Annual Tax Amount $5,846
Tax Year 2023
Lot Size 8,712 Sqft
Acres 0.2
Property Description
Luxury living at its finest with this two-story brick beauty in Fossil Lake Ranch, just across the street from Radiant Park. Enter and be amazed by the open-concept layout featuring hardwood flooring, elegant interiors, a grand foyer with curved staircase, and a ton of features designed to enhance your daily living experience. The great room is a true showstopper, with soaring high ceilings, large windows that flood the space with natural light, and a cozy fireplace where you can curl up and unwind. Prepare culinary delights in the gourmet kitchen showcasing stainless steel appliances, granite countertops, tiled backsplash, a huge kitchen island, and a pantry for all your storage needs. Entertain in style in the formal dining area, with tray ceilings and plenty of space to gather with loved ones. A dedicated office is perfect for remote work, while an extra bedroom can easily adapt to your lifestyle. Upstairs, a bird's eye view of the living area below offers a unique perspective of this home's architectural beauty. French doors open to your spacious primary suite that features a seating area with a fireplace and a private balcony. Indulge in the spa-like ensuite bathroom, boasting heated floors, a 2-person soaking tub, a glass shower with a bench seat, and a massive walk-in closet with an island. Three generously sized bedrooms with ensuite bathrooms offer comfort and convenience for family members or guests. Embrace the potential for expansion with the unfinished basement. Step outside to your own private paradise in the fenced backyard, where a large patio beckons for al fresco dining. Enjoy the Colorado sunshine on the floating patio with a sunshade, surrounded by lush landscaping, shade trees, and raised garden beds. The 3-car insulated and heated garage provides ample space for your vehicles and toys. Convenient location close to so many amenities like a community pool and walking trails, shopping, dining, Twin Silos Park, and so much more!
Location
State CO
County Larimer
Zoning LMN
Rooms
Basement Bath/Stubbed, Full, Unfinished
Main Level Bedrooms 1
Interior
Interior Features Eat-in Kitchen, Five Piece Bath, Jack & Jill Bathroom, Kitchen Island, Open Floorplan, Pantry, Vaulted Ceiling(s), Walk-In Closet(s)
Heating Forced Air, Radiant, Wall Furnace
Cooling Attic Fan, Ceiling Fan(s), Central Air
Flooring Tile, Wood
Fireplaces Type Gas, Gas Log, Living Room, Primary Bedroom
Equipment Air Purifier
Fireplace N
Appliance Dishwasher, Disposal, Double Oven, Humidifier, Microwave, Oven
Laundry In Unit
Exterior
Exterior Feature Balcony, Gas Grill
Garage Heated Garage, Oversized
Garage Spaces 3.0
Fence Fenced
Utilities Available Electricity Available, Natural Gas Available
Roof Type Composition
Total Parking Spaces 3
Garage Yes
Building
Lot Description Level, Sprinklers In Front
Sewer Public Sewer
Water Public
Level or Stories Two
Structure Type Brick,Concrete,Stucco,Wood Frame
Schools
Elementary Schools Zach
Middle Schools Preston
High Schools Fossil Ridge
School District Poudre R-1
Others
Ownership Individual
Acceptable Financing Cash, Conventional, VA Loan
Listing Terms Cash, Conventional, VA Loan
Read Less
Want to know what your home might be worth? Contact us for a FREE valuation!

Our team is ready to help you sell your home for the highest possible price ASAP

© 2024 METROLIST, INC., DBA RECOLORADO® – All Rights Reserved
6455 S. Yosemite St., Suite 500 Greenwood Village, CO 80111 USA
Bought with C3 Real Estate Solutions, LLC






