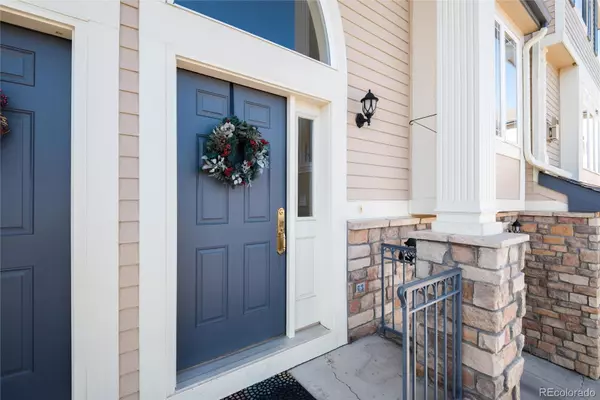$535,000
$534,900
For more information regarding the value of a property, please contact us for a free consultation.
11428 W Radcliffe DR Littleton, CO 80127
2 Beds
3 Baths
1,750 SqFt
Key Details
Sold Price $535,000
Property Type Townhouse
Sub Type Townhouse
Listing Status Sold
Purchase Type For Sale
Square Footage 1,750 sqft
Price per Sqft $305
Subdivision Lakehurst Village
MLS Listing ID 2647118
Sold Date 05/02/24
Style Contemporary
Bedrooms 2
Full Baths 2
Half Baths 1
Condo Fees $375
HOA Fees $375/mo
HOA Y/N Yes
Abv Grd Liv Area 1,750
Originating Board recolorado
Year Built 2004
Annual Tax Amount $3,053
Tax Year 2023
Property Description
Backs to Donkey Hill open space with mature trees and quiet, oasis-like patio. Mountain views out back and city views out front. Ideal location within community for optimal views. Visitor parking directly across from unit. Great location adjacent to Harriman Lake Park, Weaver Creek bike path, Fehringer Ranch disc golf course, and a short walk into Bear Creek Lake Park with miles of hiking and biking trails. Hardwood floors and ceramic tile on main living level. Corian countertops in kitchen with tons of cabinet space and large, walk-in pantry. Two bedrooms, each with its own bathroom. Oversized tandem 2 car garage with overhead shelving. Community pool. Easy access to 285 and C-470.
Location
State CO
County Jefferson
Zoning P-D
Interior
Interior Features Corian Counters
Heating Forced Air
Cooling Central Air
Flooring Carpet, Wood
Fireplace N
Appliance Dishwasher, Dryer, Range, Refrigerator, Washer
Laundry In Unit
Exterior
Garage Concrete
Garage Spaces 2.0
Pool Outdoor Pool
Utilities Available Cable Available, Electricity Connected, Internet Access (Wired), Natural Gas Connected, Phone Connected
View City, Mountain(s)
Roof Type Composition
Total Parking Spaces 2
Garage Yes
Building
Lot Description Greenbelt
Sewer Public Sewer
Water Public
Level or Stories Two
Structure Type Frame
Schools
Elementary Schools Peiffer
Middle Schools Carmody
High Schools Bear Creek
School District Jefferson County R-1
Others
Senior Community No
Ownership Individual
Acceptable Financing Cash, Conventional, FHA, VA Loan
Listing Terms Cash, Conventional, FHA, VA Loan
Special Listing Condition None
Pets Description Cats OK, Dogs OK
Read Less
Want to know what your home might be worth? Contact us for a FREE valuation!

Our team is ready to help you sell your home for the highest possible price ASAP

© 2024 METROLIST, INC., DBA RECOLORADO® – All Rights Reserved
6455 S. Yosemite St., Suite 500 Greenwood Village, CO 80111 USA
Bought with Compass - Denver






