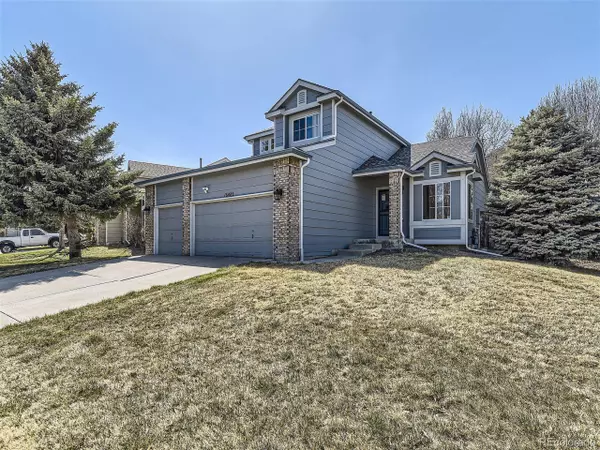$615,000
$609,900
0.8%For more information regarding the value of a property, please contact us for a free consultation.
16482 Bluebonnet Dr Parker, CO 80134
4 Beds
3 Baths
1,941 SqFt
Key Details
Sold Price $615,000
Property Type Single Family Home
Sub Type Residential-Detached
Listing Status Sold
Purchase Type For Sale
Square Footage 1,941 sqft
Subdivision Stonegate
MLS Listing ID 3978004
Sold Date 05/06/24
Bedrooms 4
Full Baths 2
Three Quarter Bath 1
HOA Fees $16/qua
HOA Y/N true
Abv Grd Liv Area 1,941
Originating Board REcolorado
Year Built 1995
Annual Tax Amount $4,349
Lot Size 8,276 Sqft
Acres 0.19
Property Description
Great 4 bedroom, 3 bath home with an attached 3 car garage on a nicely landscaped lot! VETERANS YOU COULD ASSUME A 2.25% VA LOAN WITH QUALIFYING AND SUBSTITUTING YOUR ELIGIBILITY! (Call for more information) Entering this home from a covered entry, you are in the open living room/ dining room combination featuring an angled ceiling, with wide plank hardwood floors which are throughout the main floor, except the bathroom. Walking back through to the center of the house, you are in the great kitchen with 42 inch cabinets, granite countertops, a pantry and space for a breakfast table and chairs. There is a great pantry close by for all those extras! The kitchen opens up to the cozy family room featuring a gas fireplace and a large window opening to the back yard. The bedroom on the first floor could also be used as an office, and with a 3/4 updated hallway bath, this makes a great option for family needs or guests. The spacious upstairs provides 3 more bedrooms with a large primary suite, featuring a 5 piece bath and walk in closet. There are some wonderful corner windows to give you lots of light. The primary suite features another closet as well. The full hallway bath features a new granite countertop. The vinyl floors throughout the upstairs give a classic update! You will have a wonderful yard to enjoy for yourselves and entertaining. The yard has a double gate on the side, perfect for getting larger items to the back! Great weather is coming to enjoy this yard with its lattice covered patio, measuring 11ft. 10inches by 11ft and and an open stamped concrete patio measuring approximately 19 ft.8 inches by 23 ft. The roof and gutters were replaced in 2020 and the exterior was painted then. Also included is an installed outdoor antenna for free local channels, about 90), that is connected to every room by the coaxial jacks. The ring door bell is included, but also there is a camera and lighted motion detector on the top of the garage, covering the entire front.
Location
State CO
County Douglas
Community Clubhouse, Tennis Court(S), Pool, Playground, Park, Hiking/Biking Trails
Area Metro Denver
Direction Lincoln Avenue to Keystone Blvd, go North to Ledgerock Drive, go West, or left, to Bluebonnet Drive, go right to house on the left.
Rooms
Basement Partial, Unfinished, Sump Pump
Primary Bedroom Level Upper
Master Bedroom 12x15
Bedroom 2 Upper 10x12
Bedroom 3 Upper 12x9
Bedroom 4 Main 10x9
Interior
Interior Features Pantry, Walk-In Closet(s)
Heating Forced Air
Cooling Central Air, Ceiling Fan(s)
Fireplaces Type Family/Recreation Room Fireplace, Single Fireplace
Fireplace true
Window Features Window Coverings,Double Pane Windows
Appliance Dishwasher, Refrigerator, Washer, Dryer, Microwave, Disposal
Laundry Main Level
Exterior
Garage Spaces 3.0
Fence Fenced
Community Features Clubhouse, Tennis Court(s), Pool, Playground, Park, Hiking/Biking Trails
Utilities Available Natural Gas Available, Electricity Available, Cable Available
Waterfront false
Roof Type Composition
Street Surface Paved
Porch Patio
Building
Lot Description Gutters, Lawn Sprinkler System
Faces East
Story 2
Sewer City Sewer, Public Sewer
Water City Water
Level or Stories Two
Structure Type Wood/Frame,Brick/Brick Veneer,Concrete
New Construction false
Schools
Elementary Schools Mammoth Heights
Middle Schools Sierra
High Schools Chaparral
School District Douglas Re-1
Others
HOA Fee Include Trash
Senior Community false
SqFt Source Assessor
Special Listing Condition Private Owner
Read Less
Want to know what your home might be worth? Contact us for a FREE valuation!

Our team is ready to help you sell your home for the highest possible price ASAP







