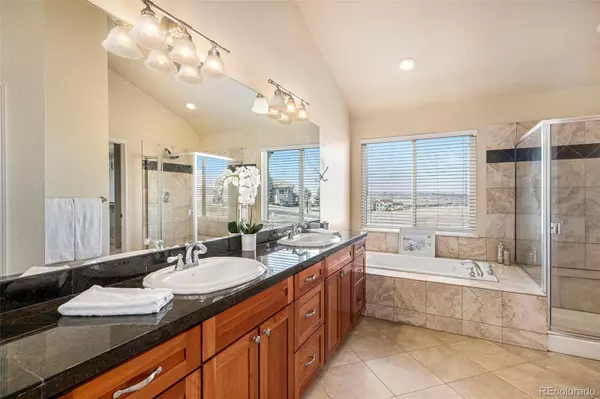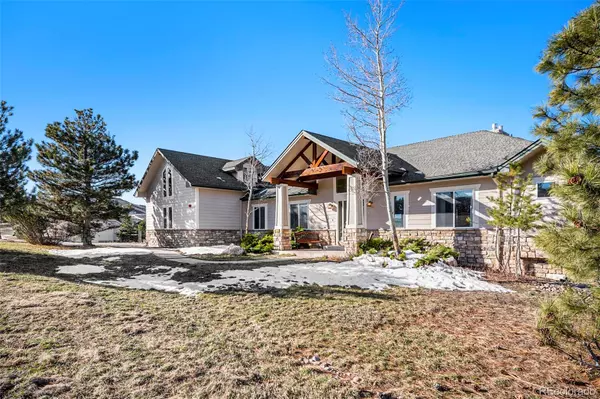$1,125,000
$1,199,888
6.2%For more information regarding the value of a property, please contact us for a free consultation.
3345 Medallion RD Castle Rock, CO 80104
5 Beds
4 Baths
5,400 SqFt
Key Details
Sold Price $1,125,000
Property Type Single Family Home
Sub Type Single Family Residence
Listing Status Sold
Purchase Type For Sale
Square Footage 5,400 sqft
Price per Sqft $208
Subdivision Bell Mountain Ranch
MLS Listing ID 2986178
Sold Date 05/03/24
Style Mountain Contemporary
Bedrooms 5
Full Baths 2
Half Baths 1
Three Quarter Bath 1
Condo Fees $450
HOA Fees $37/ann
HOA Y/N Yes
Abv Grd Liv Area 2,910
Originating Board recolorado
Year Built 2000
Annual Tax Amount $7,335
Tax Year 2022
Lot Size 2.510 Acres
Acres 2.51
Property Description
Nestled on a lush, 2.5-acre corner lot in the prestigious Bell Mountain Ranch, this ranch-style home defines luxurious countryside living with breathtaking mountain vistas. Spanning an open floor plan with vaulted ceilings, the residence features 5 bedrooms and 4 bathrooms, complemented by a 3-car garage. The main level is thoughtfully designed with a home office and an elegant primary suite offering deck access to embrace the tranquility of the expansive views, along with built-ins, a lavish 5-piece bathroom, and a generous walk-in closet. The gourmet kitchen serves as the culinary centerpiece with stainless steel appliances, a bar-height island, granite countertops, and an oversized pantry. The home’s allure is magnified by a bonus oversized room above the garage, presenting a flexible space for a variety of uses. The property also features a finished walkout basement with 4 guest bedrooms, ample storage, and an oversized great room, making it an ideal space for gatherings, complemented by a custom Connelly pool table for entertainment. The interior is freshly adorned with refinished wood floors and new carpeting. Outside, the extensive deck overlooks the sprawling 2.5 acres, offering a private retreat for enjoying the natural beauty and serene mountain landscapes. This property combines spacious luxury with the peace and privacy of acreage living.
Location
State CO
County Douglas
Zoning PDNU
Rooms
Basement Exterior Entry, Finished, Full, Interior Entry, Walk-Out Access
Main Level Bedrooms 1
Interior
Interior Features Built-in Features, Ceiling Fan(s), Eat-in Kitchen, Entrance Foyer, Five Piece Bath, Granite Counters, High Ceilings, In-Law Floor Plan, Jack & Jill Bathroom, Kitchen Island, Open Floorplan, Pantry, Smoke Free, Stone Counters, Tile Counters, Utility Sink, Vaulted Ceiling(s), Walk-In Closet(s)
Heating Forced Air, Natural Gas
Cooling Central Air
Flooring Carpet, Stone, Tile, Wood
Fireplaces Number 2
Fireplaces Type Bedroom, Gas, Gas Log, Living Room
Fireplace Y
Appliance Cooktop, Dishwasher, Disposal, Double Oven, Dryer, Gas Water Heater, Humidifier, Microwave, Refrigerator, Washer
Laundry In Unit
Exterior
Exterior Feature Balcony, Dog Run, Gas Grill, Gas Valve, Lighting
Garage Concrete, Dry Walled, Exterior Access Door, Lighted, Storage
Garage Spaces 3.0
Fence Partial
Utilities Available Cable Available, Electricity Connected
View Mountain(s)
Roof Type Composition
Total Parking Spaces 3
Garage Yes
Building
Lot Description Corner Lot, Fire Mitigation, Foothills, Open Space
Sewer Septic Tank
Water Public
Level or Stories One
Structure Type Frame,Stone,Wood Siding
Schools
Elementary Schools South Ridge
Middle Schools Mesa
High Schools Douglas County
School District Douglas Re-1
Others
Senior Community No
Ownership Individual
Acceptable Financing Cash, Conventional, Jumbo, VA Loan
Listing Terms Cash, Conventional, Jumbo, VA Loan
Special Listing Condition None
Pets Description Cats OK, Dogs OK
Read Less
Want to know what your home might be worth? Contact us for a FREE valuation!

Our team is ready to help you sell your home for the highest possible price ASAP

© 2024 METROLIST, INC., DBA RECOLORADO® – All Rights Reserved
6455 S. Yosemite St., Suite 500 Greenwood Village, CO 80111 USA
Bought with Thrive Real Estate Group






