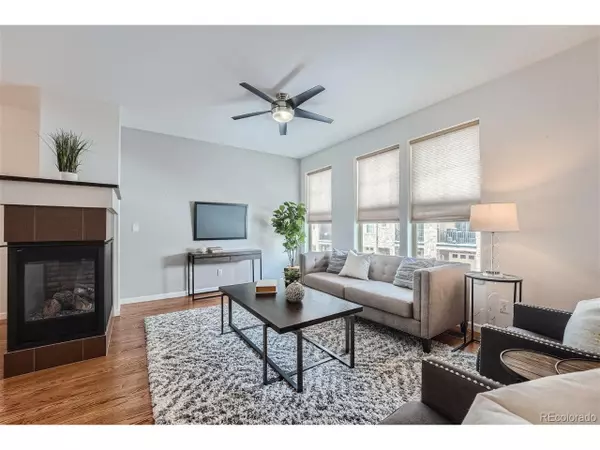$493,000
$499,000
1.2%For more information regarding the value of a property, please contact us for a free consultation.
13592 Via Varra Broomfield, CO 80020
2 Beds
3 Baths
1,637 SqFt
Key Details
Sold Price $493,000
Property Type Townhouse
Sub Type Attached Dwelling
Listing Status Sold
Purchase Type For Sale
Square Footage 1,637 sqft
Subdivision Vantage Pointe
MLS Listing ID 2227509
Sold Date 05/03/24
Style Contemporary/Modern
Bedrooms 2
Full Baths 2
Half Baths 1
HOA Fees $317/mo
HOA Y/N true
Abv Grd Liv Area 1,637
Originating Board REcolorado
Year Built 2010
Annual Tax Amount $3,679
Lot Size 871 Sqft
Acres 0.02
Property Description
Beautifully appointed townhome in the highly desirable Vantage Pointe community of Broomfield! The open-concept floor plan shines throughout the main level of the home offering the perfect layout for entertaining. The true chef's kitchen includes granite counters, wine fridge, upgraded cabinets with pull-outs, under cabinet lighting, touchless faucet and high grade newer WIFI enabled appliances included. Gas line for stove exists, but prior owner upgraded to Slide-in Pro Bake top-of-the-line induction range with warming drawer and convection oven. The kitchen flows seamlessly into the dining and living room spaces with a three-sided fireplace dividing the two, making the first floor a comfortable gathering space for friends. Upstairs, discover two bedrooms: A primary suite with its own private en-suite 5-piece bathroom with large oval soaking tub and 2 walk in closets; and a secondary bedroom with en-suite bath and walk-in closet! A laundry area between the two bedrooms offers ultra-convenience and additional storage. The attached oversized two-car tandem garage provides ample parking and even more storage space. Other special features include beautiful hardwood floors, new LG refrigerator, new furnace and AC, Nest thermostat, recent duct cleaning, ceiling fans, window blinds throughout and private balcony with gas hook-up & BBQ grill. Wonderful community amenities including a clubhouse, fitness center, pool, and hot tub! This fantastic location gives you easy access to Boulder, Denver, DIA and an abundance of shopping and restaurants. Don't let this opportunity pass you by!
Location
State CO
County Broomfield
Community Clubhouse, Hot Tub, Pool, Fitness Center, Park, Business Center
Area Broomfield
Zoning PUD
Rooms
Primary Bedroom Level Upper
Master Bedroom 12x17
Bedroom 2 Upper 11x14
Interior
Interior Features Open Floorplan, Pantry, Walk-In Closet(s), Kitchen Island
Heating Forced Air
Cooling Central Air, Ceiling Fan(s)
Fireplaces Type Living Room, Single Fireplace
Fireplace true
Window Features Window Coverings,Double Pane Windows
Appliance Self Cleaning Oven, Dishwasher, Refrigerator, Bar Fridge, Washer, Dryer, Microwave, Disposal
Laundry Upper Level
Exterior
Exterior Feature Gas Grill, Balcony
Garage Tandem
Garage Spaces 2.0
Community Features Clubhouse, Hot Tub, Pool, Fitness Center, Park, Business Center
Roof Type Composition
Street Surface Paved
Porch Patio, Deck
Building
Story 3
Foundation Slab
Sewer City Sewer, Public Sewer
Level or Stories Three Or More
Structure Type Wood/Frame,Brick/Brick Veneer
New Construction false
Schools
Elementary Schools Aspen Creek K-8
Middle Schools Aspen Creek K-8
High Schools Broomfield
School District Boulder Valley Re 2
Others
HOA Fee Include Trash,Snow Removal,Maintenance Structure,Water/Sewer,Hazard Insurance
Senior Community false
SqFt Source Assessor
Special Listing Condition Private Owner
Read Less
Want to know what your home might be worth? Contact us for a FREE valuation!

Our team is ready to help you sell your home for the highest possible price ASAP







