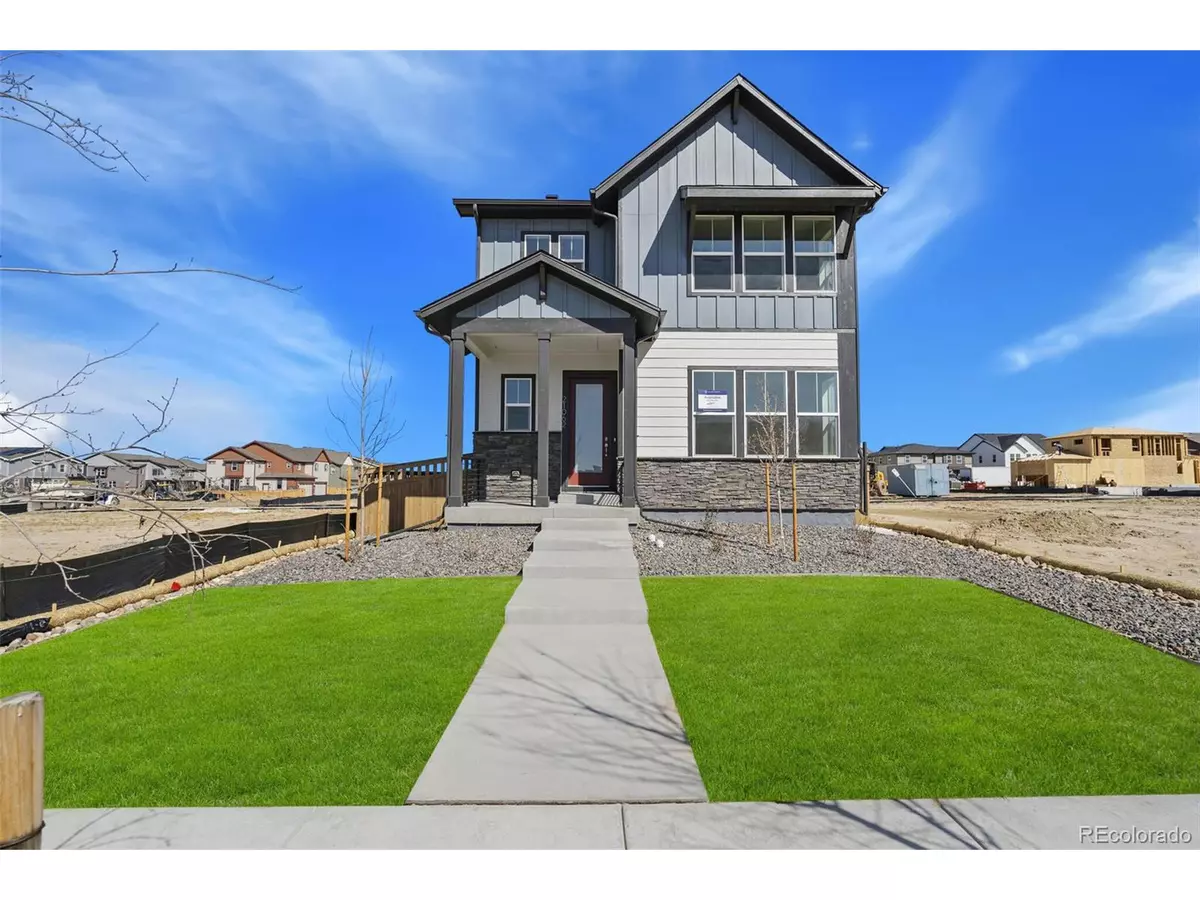$615,000
$624,990
1.6%For more information regarding the value of a property, please contact us for a free consultation.
21062 E 63rd Dr Aurora, CO 80019
3 Beds
3 Baths
2,049 SqFt
Key Details
Sold Price $615,000
Property Type Single Family Home
Sub Type Residential-Detached
Listing Status Sold
Purchase Type For Sale
Square Footage 2,049 sqft
Subdivision Painted Prairie
MLS Listing ID 9937161
Sold Date 05/03/24
Style Cottage/Bung
Bedrooms 3
Full Baths 1
Half Baths 1
Three Quarter Bath 1
HOA Fees $84/mo
HOA Y/N true
Abv Grd Liv Area 2,049
Originating Board REcolorado
Year Built 2024
Annual Tax Amount $3,594
Lot Size 4,356 Sqft
Acres 0.1
Property Description
The Keyhole floor plan by David Weekley Homes is designed to improve your everyday lifestyle while providing a glamorous atmosphere for social gatherings and special occasions with open sight lines and lifestyle spaces designed with how you live in mind.
Stunning designer finishes fill the home with added comfort and enhanced style. Working from home? You will love the short commute to your study, which has easy access for your coffee run to your gourmet kitchen.
The family room fireplace is the perfect addition to your next family movie night. Afterwards, escape to the luxurious comfort of your Owner's Retreat featuring a wardrobe expanding walk-in closet and a spacious en suite bathroom. Unique personalities and individual styles shine in the two, spacious upstairs bedrooms on the opposite end of this floor. The unfinished basement presents an array of opportunity to add that game room, private space for guests, or retreat for older kids that you've always dreamed of.
This new home in Painted Prairie provides enhanced livability and decorative possibilities. Elevate your lifestyle with this new home in Aurora and don't miss this final opportunity for a Keyhole floor plan in the community!
Location
State CO
County Adams
Community Playground, Park
Area Metro Denver
Direction Please call 720-650-4068 for directions
Rooms
Basement Unfinished, Built-In Radon, Sump Pump
Primary Bedroom Level Upper
Bedroom 2 Upper
Bedroom 3 Upper
Interior
Interior Features Study Area, Open Floorplan, Walk-In Closet(s), Kitchen Island
Cooling Central Air, Ceiling Fan(s)
Fireplaces Type Family/Recreation Room Fireplace, Single Fireplace
Fireplace true
Window Features Double Pane Windows
Appliance Dishwasher, Microwave, Disposal
Laundry Upper Level
Exterior
Garage Spaces 2.0
Fence Fenced
Community Features Playground, Park
Utilities Available Natural Gas Available, Electricity Available, Cable Available
Waterfront false
Roof Type Fiberglass
Street Surface Paved
Porch Patio
Building
Lot Description Gutters, Lawn Sprinkler System
Story 2
Sewer City Sewer, Public Sewer
Water City Water
Level or Stories Two
Structure Type Wood/Frame,Stone,Composition Siding
New Construction true
Schools
Elementary Schools Harmony Ridge P-8
Middle Schools Harmony Ridge P-8
High Schools Vista Peak
School District Adams-Arapahoe 28J
Others
HOA Fee Include Trash,Snow Removal
Senior Community false
SqFt Source Plans
Special Listing Condition Builder
Read Less
Want to know what your home might be worth? Contact us for a FREE valuation!

Our team is ready to help you sell your home for the highest possible price ASAP

Bought with NON MLS PARTICIPANT






