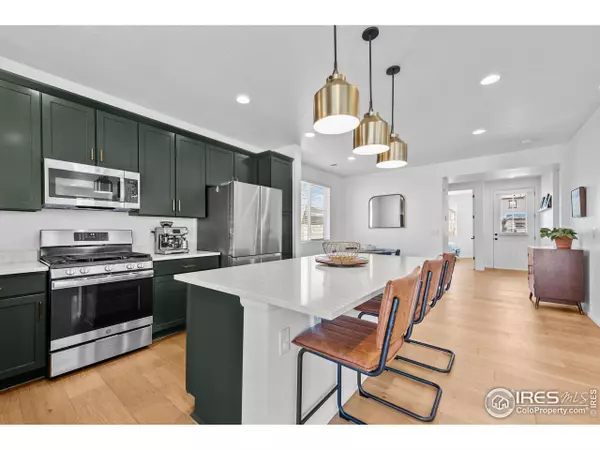$679,000
$679,000
For more information regarding the value of a property, please contact us for a free consultation.
717 Gold Hill Dr Erie, CO 80516
4 Beds
3 Baths
2,525 SqFt
Key Details
Sold Price $679,000
Property Type Single Family Home
Sub Type Residential-Detached
Listing Status Sold
Purchase Type For Sale
Square Footage 2,525 sqft
Subdivision Colliers Hill
MLS Listing ID 1005465
Sold Date 05/02/24
Style Contemporary/Modern
Bedrooms 4
Full Baths 2
Half Baths 1
HOA Fees $96/mo
HOA Y/N true
Abv Grd Liv Area 2,525
Originating Board IRES MLS
Year Built 2021
Annual Tax Amount $5,629
Lot Size 5,662 Sqft
Acres 0.13
Property Description
The moment you enter this better than new sensational Colliers Hill home you appreciate the thoughtful upgrades from the stunning wood floors to the designer cabinetry, quartz countertops, stainless steel appliances and upgraded lighting. The main light filled level features an office or 4th bedroom, powder room, dining area and great room with cozy fireplace and a stunning kitchen that leads to a pretty covered patio in the attractively landscaped backyard perfect for outdoor dinners and morning coffee. Upstairs you find a large loft area, ample laundry room, two secondary bedrooms, a well appointed guest bathroom and a delightfully relaxing master retreat with lovely mountaintop views. All the work is done, just move in and enjoy the sought-after community offering a fabulous community pool, club house, playground and hiking and biking trails, and charming Old Town Erie just down the hill.
Location
State CO
County Weld
Community Clubhouse, Pool, Playground, Fitness Center, Hiking/Biking Trails
Area Greeley/Weld
Zoning RES
Rooms
Basement None, Crawl Space
Primary Bedroom Level Upper
Master Bedroom 13x15
Bedroom 2 Upper 12x11
Bedroom 3 Upper 10x12
Bedroom 4 Main 9x12
Kitchen Wood Floor
Interior
Interior Features Eat-in Kitchen, Open Floorplan, Loft, Kitchen Island
Heating Forced Air
Cooling Central Air
Fireplaces Type Gas
Fireplace true
Window Features Window Coverings,Double Pane Windows
Appliance Gas Range/Oven, Dishwasher, Refrigerator, Washer, Dryer, Microwave, Disposal
Laundry Upper Level
Exterior
Exterior Feature Lighting
Garage Spaces 2.0
Fence Partial
Community Features Clubhouse, Pool, Playground, Fitness Center, Hiking/Biking Trails
Utilities Available Natural Gas Available, Electricity Available, Cable Available
Waterfront false
Roof Type Composition
Street Surface Paved,Asphalt
Porch Patio
Building
Lot Description Curbs, Gutters, Sidewalks, Lawn Sprinkler System, Level
Story 2
Sewer City Sewer
Water City Water, Town of Erie
Level or Stories Two
Structure Type Wood/Frame
New Construction false
Schools
Elementary Schools Soaring Heights Pk-8
Middle Schools Soaring Heights Pk-8
High Schools Erie
School District St Vrain Dist Re 1J
Others
HOA Fee Include Common Amenities,Trash,Management
Senior Community false
Tax ID R8962611
SqFt Source Assessor
Special Listing Condition Private Owner
Read Less
Want to know what your home might be worth? Contact us for a FREE valuation!

Our team is ready to help you sell your home for the highest possible price ASAP

Bought with RE/MAX Alliance-Longmont






