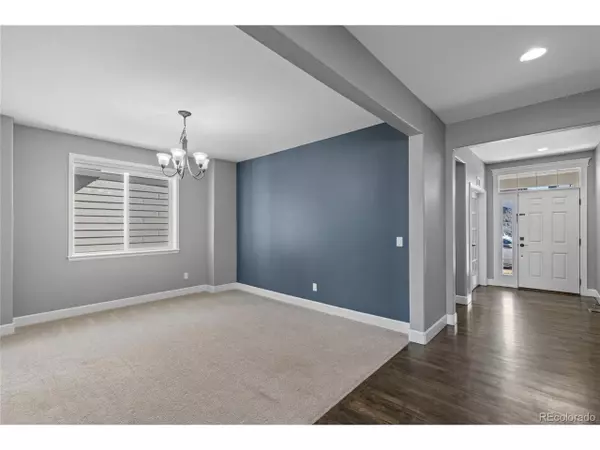$779,500
$769,500
1.3%For more information regarding the value of a property, please contact us for a free consultation.
15967 E 118th Pl Commerce City, CO 80022
5 Beds
4 Baths
4,706 SqFt
Key Details
Sold Price $779,500
Property Type Single Family Home
Sub Type Residential-Detached
Listing Status Sold
Purchase Type For Sale
Square Footage 4,706 sqft
Subdivision The Villages At Buffalo Run
MLS Listing ID 2690341
Sold Date 04/30/24
Bedrooms 5
Full Baths 3
Half Baths 1
HOA Fees $30/qua
HOA Y/N true
Abv Grd Liv Area 3,157
Originating Board REcolorado
Year Built 2017
Annual Tax Amount $6,892
Lot Size 5,662 Sqft
Acres 0.13
Property Description
This gorgeous home, located at Buffalo Run Golf Course, offers a perfect blend of refined living and stunning views. The residence encompasses a spacious 4700+ square feet of living space. Upon entering, you are greeted by a beautiful open floor plan with hardwood floors. The main level features a studio/home office, perfect for remote work or creative endeavors, and a formal dining room for elegant gatherings. The convenience of a mudroom, complete with built-in cubbies, is situated off the 3-car garage.
The heart of the home lies in the gourmet kitchen, which boasts an enormous island, a butler's pantry, and premium appliances. The great room is highlighted by a fireplace and vaulted ceilings, allowing for an abundance of natural light, creating a warm and inviting atmosphere.Don't overlook the charming backyard retreat with captivating views of the adjacent golf course, offering a tranquil and picturesque setting for outdoor enjoyment and guest entertaining.
The master bedroom suite is a true retreat, offering a large space and a 5-piece bathroom with breathtaking mountain views. The oversized walk-in closet provides ample storage. On the second floor, you'll find two additional bedrooms, a full bathroom, and a 5th bedrrom that was originally configured as a closed loft.
Descend into the lower level, and you'll discover a meticulously finished basement that elevates the home's livability. The finished basement features a generously-sized bedroom, offering a private retreat for guests or family members. Adjacent to the bedroom is a thoughtfully crafted full bathroom, showcasing custom-made fixtures and finishes. Whether it be a home theater, a game room, or a versatile lounge space, this area provides endless possibilities for entertainment and relaxation.
With attention to detail this home at Buffalo Run Golf Course is a perfect combination of elegance and functionality, offering an upscale lifestyle in a picturesque setting.
Location
State CO
County Adams
Area Metro Denver
Rooms
Primary Bedroom Level Upper
Bedroom 2 Upper
Bedroom 3 Upper
Bedroom 4 Basement
Bedroom 5 Upper
Interior
Interior Features Study Area, Open Floorplan, Pantry, Walk-In Closet(s), Kitchen Island
Cooling Central Air
Fireplaces Type Family/Recreation Room Fireplace, Single Fireplace
Fireplace true
Window Features Window Coverings
Appliance Self Cleaning Oven, Double Oven, Dishwasher, Refrigerator, Washer, Dryer, Microwave, Water Softener Owned, Water Purifier Owned, Disposal
Exterior
Garage Spaces 3.0
Fence Fenced
Utilities Available Propane
Waterfront false
Roof Type Composition
Building
Lot Description Lawn Sprinkler System, On Golf Course, Near Golf Course
Story 2
Sewer City Sewer, Public Sewer
Level or Stories Two
Structure Type Wood/Frame,Stone
New Construction false
Schools
Elementary Schools Turnberry
Middle Schools Otho Stuart
High Schools Prairie View
School District School District 27-J
Others
Senior Community false
SqFt Source Assessor
Special Listing Condition Private Owner
Read Less
Want to know what your home might be worth? Contact us for a FREE valuation!

Our team is ready to help you sell your home for the highest possible price ASAP

Bought with 8z Real Estate






