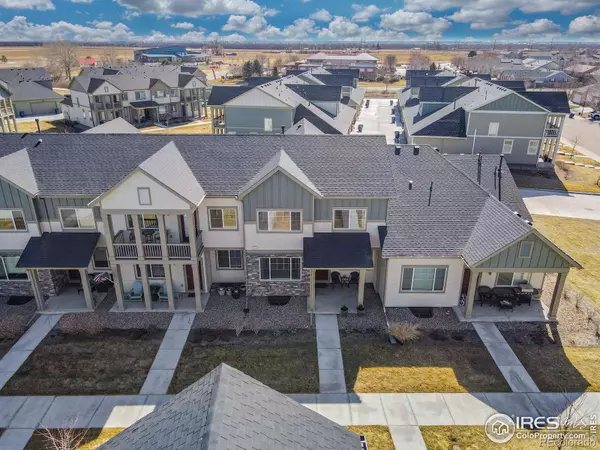$393,000
$389,000
1.0%For more information regarding the value of a property, please contact us for a free consultation.
2601 Stage Coach DR #B Milliken, CO 80543
3 Beds
3 Baths
1,604 SqFt
Key Details
Sold Price $393,000
Property Type Multi-Family
Sub Type Multi-Family
Listing Status Sold
Purchase Type For Sale
Square Footage 1,604 sqft
Price per Sqft $245
Subdivision Brookstone
MLS Listing ID IR1004432
Sold Date 05/01/24
Bedrooms 3
Full Baths 1
Half Baths 1
Three Quarter Bath 1
Condo Fees $275
HOA Fees $275/mo
HOA Y/N Yes
Originating Board recolorado
Year Built 2021
Annual Tax Amount $3,709
Tax Year 2023
Property Description
This stunning townhome is nearly brand new, meticulously maintained by its original owner. Built in 2021 by Windmill Homes this lock and leave townhome is a true gem. From the inviting front porch perfect for your morning coffee to the high-end finishes and elegant interior this home has it all. The airy main level boasts abundant natural light streaming through the large windows, highlighting the seamless flow between the living room and kitchen. The high-end finishes include pristine white cabinets, quartz countertops, large farm sink and gorgeous laminate wood flooring throughout. Ideal for hosting, the main level features a spacious eat-in kitchen with a large island, ample storage, and a convenient half bath for guests. Upstairs, discover a luxurious primary ensuite with quartz countertops, double sinks, and a sizable shower with a bench, complemented by two additional bedrooms featuring ceiling fans and a shared full bathroom. The convenience of upstairs laundry enhances daily living and washer, and dryer are included. The unfinished basement provides ample storage or the potential to customize and finish on your own as it has a rough in for a future bathroom. Complete with a two-car oversized garage, leaving plenty of room for vehicles and storage. Upon entering the home from the garage, the mudroom area is perfect for hanging coats, backpacks and storage for shoes, perfect for practicality and organization. Radon mitigation and a water filtration system provide peace of mind. It is proximity to Knowledge Quest Academy and the historic downtown Milliken, along with easy access to major highways for commuters, allowing for urban convenience in a small-town setting. Welcome to Milliken-a harmonious blend of community and accessibility.
Location
State CO
County Weld
Zoning RES
Rooms
Basement Bath/Stubbed, Full, Unfinished
Interior
Interior Features Eat-in Kitchen, Kitchen Island, Open Floorplan, Pantry, Radon Mitigation System, Walk-In Closet(s)
Heating Forced Air
Cooling Ceiling Fan(s), Central Air
Fireplace N
Appliance Dishwasher, Disposal, Dryer, Microwave, Oven, Refrigerator, Washer
Exterior
Garage Spaces 2.0
Utilities Available Cable Available, Electricity Available, Internet Access (Wired), Natural Gas Available
Roof Type Composition
Total Parking Spaces 2
Garage Yes
Building
Story Two
Water Public
Level or Stories Two
Structure Type Wood Frame
Schools
Elementary Schools Milliken
Middle Schools Milliken
High Schools Roosevelt
School District Johnstown-Milliken Re-5J
Others
Ownership Individual
Acceptable Financing Cash, Conventional, FHA, VA Loan
Listing Terms Cash, Conventional, FHA, VA Loan
Pets Description Cats OK, Dogs OK
Read Less
Want to know what your home might be worth? Contact us for a FREE valuation!

Our team is ready to help you sell your home for the highest possible price ASAP

© 2024 METROLIST, INC., DBA RECOLORADO® – All Rights Reserved
6455 S. Yosemite St., Suite 500 Greenwood Village, CO 80111 USA
Bought with Keller Williams Integrity Real Estate LLC






