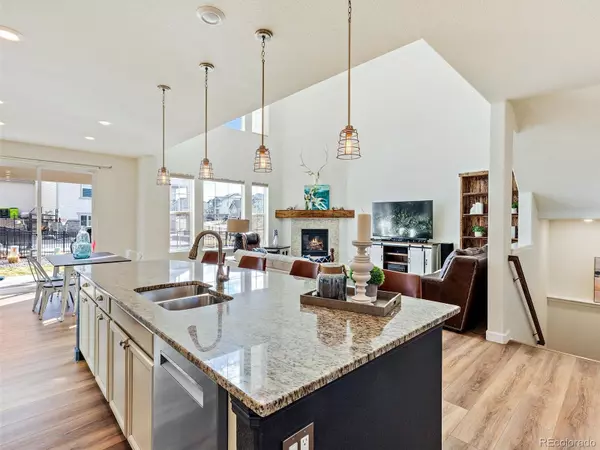$855,000
$839,000
1.9%For more information regarding the value of a property, please contact us for a free consultation.
27956 E Nichols PL Aurora, CO 80016
5 Beds
5 Baths
3,900 SqFt
Key Details
Sold Price $855,000
Property Type Single Family Home
Sub Type Single Family Residence
Listing Status Sold
Purchase Type For Sale
Square Footage 3,900 sqft
Price per Sqft $219
Subdivision High Plains
MLS Listing ID 2751682
Sold Date 04/30/24
Bedrooms 5
Full Baths 3
Three Quarter Bath 2
Condo Fees $282
HOA Fees $282/mo
HOA Y/N Yes
Originating Board recolorado
Year Built 2018
Annual Tax Amount $5,309
Tax Year 2022
Lot Size 0.310 Acres
Acres 0.31
Property Description
Your dream home in the highly coveted Blackstone community awaits! This stunning residence boasts recent upgrades and features throughout for you to enjoy modern comfort with luxury living. The main living area is open-concept and complete with a main floor bedroom and full bathroom. Enjoy a kitchen created for an avid chef and entertainer with new appliances, including a dishwasher and microwave, beverage station which includes a wine cooler, and plenty of counter and cabinet space. The living room and bedroom are equipped with tech-savvy, wifi controlled blinds, allowing you to effortlessly manage natural light and privacy. Throughout the main level and basement, you'll find brand-new, luxury vinyl flooring. Recent upgrades continue in the finished basement, with custom 10-foot ceilings, it is the perfect space for entertainment or relaxation. This space also includes a three-quarter bathroom, office and plenty of storage areas. Indulge in the spa-like experience in the bathroom, featuring a steam shower with jets and a rain shower. The upstairs primary suite is oversized and includes both a five-piece bathroom as well as two walk-in closets! With upstairs laundry, 3 additional bedrooms and on-suite/jack-and-jill bathrooms, this upper living space is well-sized for any household. Head outside to enjoy an evening on your expansive, 1500 square feet stamped patio. This custom, concrete-stamped patio and sidewalk is surrounded by lush landscaping with multiple trees. This residence offers a quiet cul-de-sac and sizable lot, close to double in comparison to others in the neighborhood! The four car garage includes a 50 amp RV hook-up. Equipped with solar panel lease through Sunnova, security systems, and new tankless water heater, this home has it all. Don't miss the chance to own this rare find in Blackstone where you can enjoy both social and golf course club memberships, pools, tennis courts, award-winning school right and a fabulous restaurant in the neighborhood!
Location
State CO
County Arapahoe
Rooms
Basement Bath/Stubbed, Finished, Full, Interior Entry, Sump Pump
Main Level Bedrooms 1
Interior
Interior Features Breakfast Nook, Built-in Features, Ceiling Fan(s), Eat-in Kitchen, Entrance Foyer, Five Piece Bath, High Ceilings, High Speed Internet, Jack & Jill Bathroom, Kitchen Island, Open Floorplan, Pantry, Primary Suite, Quartz Counters, Smart Thermostat, Smart Window Coverings, Utility Sink, Vaulted Ceiling(s), Walk-In Closet(s)
Heating Forced Air
Cooling Central Air
Flooring Carpet, Tile, Vinyl
Fireplaces Number 1
Fireplaces Type Family Room
Fireplace Y
Appliance Dishwasher, Double Oven, Dryer, Microwave, Range, Range Hood, Refrigerator, Washer
Exterior
Exterior Feature Lighting, Private Yard, Rain Gutters
Garage Spaces 4.0
Fence Full
Utilities Available Cable Available, Electricity Connected, Natural Gas Connected, Phone Available
Roof Type Composition
Total Parking Spaces 4
Garage Yes
Building
Lot Description Cul-De-Sac, Irrigated, Landscaped, Level, Master Planned, Sprinklers In Front, Sprinklers In Rear
Story Two
Sewer Public Sewer
Water Public
Level or Stories Two
Structure Type Stone,Wood Siding
Schools
Elementary Schools Altitude
Middle Schools Fox Ridge
High Schools Cherokee Trail
School District Cherry Creek 5
Others
Senior Community No
Ownership Individual
Acceptable Financing Cash, Conventional, FHA, VA Loan
Listing Terms Cash, Conventional, FHA, VA Loan
Special Listing Condition None
Read Less
Want to know what your home might be worth? Contact us for a FREE valuation!

Our team is ready to help you sell your home for the highest possible price ASAP

© 2024 METROLIST, INC., DBA RECOLORADO® – All Rights Reserved
6455 S. Yosemite St., Suite 500 Greenwood Village, CO 80111 USA
Bought with Kentwood Real Estate City Properties






