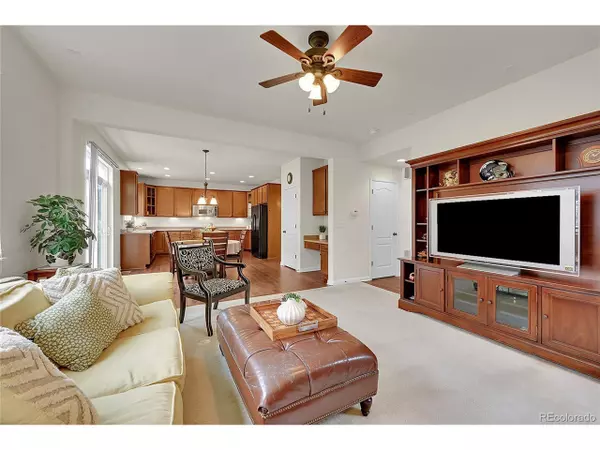$755,000
$735,000
2.7%For more information regarding the value of a property, please contact us for a free consultation.
12015 E Lake Cir Greenwood Village, CO 80111
4 Beds
4 Baths
2,878 SqFt
Key Details
Sold Price $755,000
Property Type Single Family Home
Sub Type Residential-Detached
Listing Status Sold
Purchase Type For Sale
Square Footage 2,878 sqft
Subdivision Reserve At Cherry Creek Vista
MLS Listing ID 4511759
Sold Date 04/29/24
Bedrooms 4
Full Baths 3
Half Baths 1
HOA Fees $197/mo
HOA Y/N true
Abv Grd Liv Area 2,136
Originating Board REcolorado
Year Built 2010
Annual Tax Amount $4,046
Lot Size 3,484 Sqft
Acres 0.08
Property Description
Discover effortless living in this low-maintenance haven within a gated community at the heart of Denver Tech Center, steps away from Cherry Creek State Park. Enjoy community luxuries like heated pools, a hot tub, tennis courts, and a clubhouse, coupled with the convenience of a top-tier school district for families. This open and luminous property on the main level features a family room and flexible living spaces seamlessly connected to a spacious kitchen and dining area. Upstairs, discover three bedrooms and an open loft, perfect for an office or entertainment. The fully finished basement adds versatility with a bedroom, full bath, and an inviting great room. Located in sought-after Central South Denver, this residence offers easy access to major highways, business parks, and shopping centers, presenting an enticing opportunity for discerning buyers seeking a blend of luxury, convenience, and modern living.
Location
State CO
County Arapahoe
Community Clubhouse, Tennis Court(S), Pool, Gated
Area Metro Denver
Direction There are 2 gates for the community. Once gate on Peoria St., the other one on Cherry Creek Dr.. Gate is open during the day. Turn left on either gate. Turn right right after the Peoria St. gate.
Rooms
Primary Bedroom Level Upper
Bedroom 2 Upper
Bedroom 3 Upper
Bedroom 4 Basement
Interior
Interior Features Eat-in Kitchen, Open Floorplan, Walk-In Closet(s), Loft, Kitchen Island
Heating Forced Air
Cooling Central Air, Ceiling Fan(s)
Fireplaces Type Family/Recreation Room Fireplace, Single Fireplace
Fireplace true
Window Features Window Coverings,Double Pane Windows
Appliance Double Oven, Dishwasher, Refrigerator, Microwave, Disposal
Laundry Main Level
Exterior
Garage Spaces 2.0
Community Features Clubhouse, Tennis Court(s), Pool, Gated
Waterfront false
Roof Type Concrete
Porch Patio
Building
Story 2
Sewer City Sewer, Public Sewer
Water City Water
Level or Stories Two
Structure Type Stucco
New Construction false
Schools
Elementary Schools Cottonwood Creek
Middle Schools Campus
High Schools Cherry Creek
School District Cherry Creek 5
Others
HOA Fee Include Trash,Snow Removal
Senior Community false
SqFt Source Plans
Special Listing Condition Private Owner
Read Less
Want to know what your home might be worth? Contact us for a FREE valuation!

Our team is ready to help you sell your home for the highest possible price ASAP







