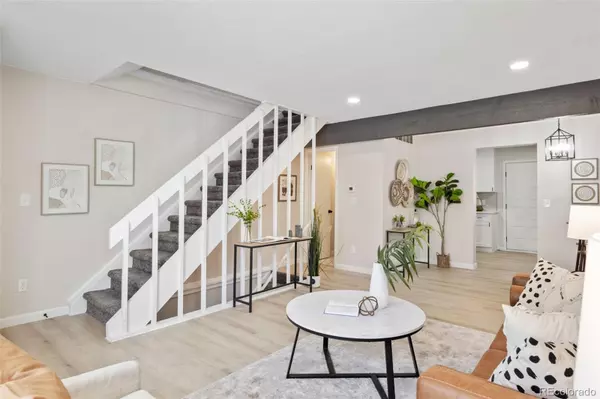$410,000
$415,000
1.2%For more information regarding the value of a property, please contact us for a free consultation.
1531 S Owens ST #24 Denver, CO 80232
3 Beds
3 Baths
1,467 SqFt
Key Details
Sold Price $410,000
Property Type Townhouse
Sub Type Townhouse
Listing Status Sold
Purchase Type For Sale
Square Footage 1,467 sqft
Price per Sqft $279
Subdivision Lochwood Chateau Condo Ph 2
MLS Listing ID 7461623
Sold Date 04/30/24
Bedrooms 3
Full Baths 1
Half Baths 1
Three Quarter Bath 1
Condo Fees $375
HOA Fees $375/mo
HOA Y/N Yes
Abv Grd Liv Area 1,002
Originating Board recolorado
Year Built 1979
Annual Tax Amount $1,855
Tax Year 2023
Property Description
Welcome to your dream home in Lochwood Chateau! Situated in a prime location, this condo offers convenience and luxury at its finest. Surrounded by multiple reservoirs, parks, and the bustling Belmar shopping center, you'll have everything you need right at your fingertips.
As you step into this renovated unit, you'll immediately notice the attention to detail and modern touches throughout. The spacious living room w/ Luxury Vinyl Plank flooring seamlessly flows into the dining area, boasting a custom accent wall that adds a touch of sophistication. The kitchen is a chef's delight, featuring quartz countertops, new cabinets, and stainless steel appliances, making meal preparation a breeze.
Step outside to your private patio, perfect for relaxing or entertaining guests, and conveniently leading to a covered two-spot carport, ensuring parking is never an issue.
Upstairs, you'll find the primary suite, offering a tranquil retreat after a long day, along with a spare bedroom and a full bathroom adorned with custom tile work, adding a touch of elegance to your daily routine.
But the luxury doesn't end there – the fully finished basement provides even more living space, including a cozy living room, an additional bedroom, a stylish 3/4 bathroom, and a convenient laundry area, offering ample room for guests or family members to unwind and relax.
With low taxes and HOA fees, this townhouse not only offers luxury living but also affordability. Don't miss out on the opportunity to call this prime location townhouse in Lochwood Chateau your new home!
Location
State CO
County Jefferson
Zoning R-3
Rooms
Basement Finished
Interior
Heating Forced Air
Cooling Central Air
Flooring Carpet, Tile, Vinyl
Fireplace N
Appliance Dishwasher, Disposal, Microwave, Oven, Refrigerator
Exterior
Roof Type Architecural Shingle
Total Parking Spaces 2
Garage No
Building
Sewer Public Sewer
Level or Stories Two
Structure Type Wood Siding
Schools
Elementary Schools Kendrick Lakes
Middle Schools Carmody
High Schools Bear Creek
School District Jefferson County R-1
Others
Senior Community No
Ownership Agent Owner
Acceptable Financing Cash, Conventional, VA Loan
Listing Terms Cash, Conventional, VA Loan
Special Listing Condition None
Read Less
Want to know what your home might be worth? Contact us for a FREE valuation!

Our team is ready to help you sell your home for the highest possible price ASAP

© 2024 METROLIST, INC., DBA RECOLORADO® – All Rights Reserved
6455 S. Yosemite St., Suite 500 Greenwood Village, CO 80111 USA
Bought with RE/MAX Professionals






