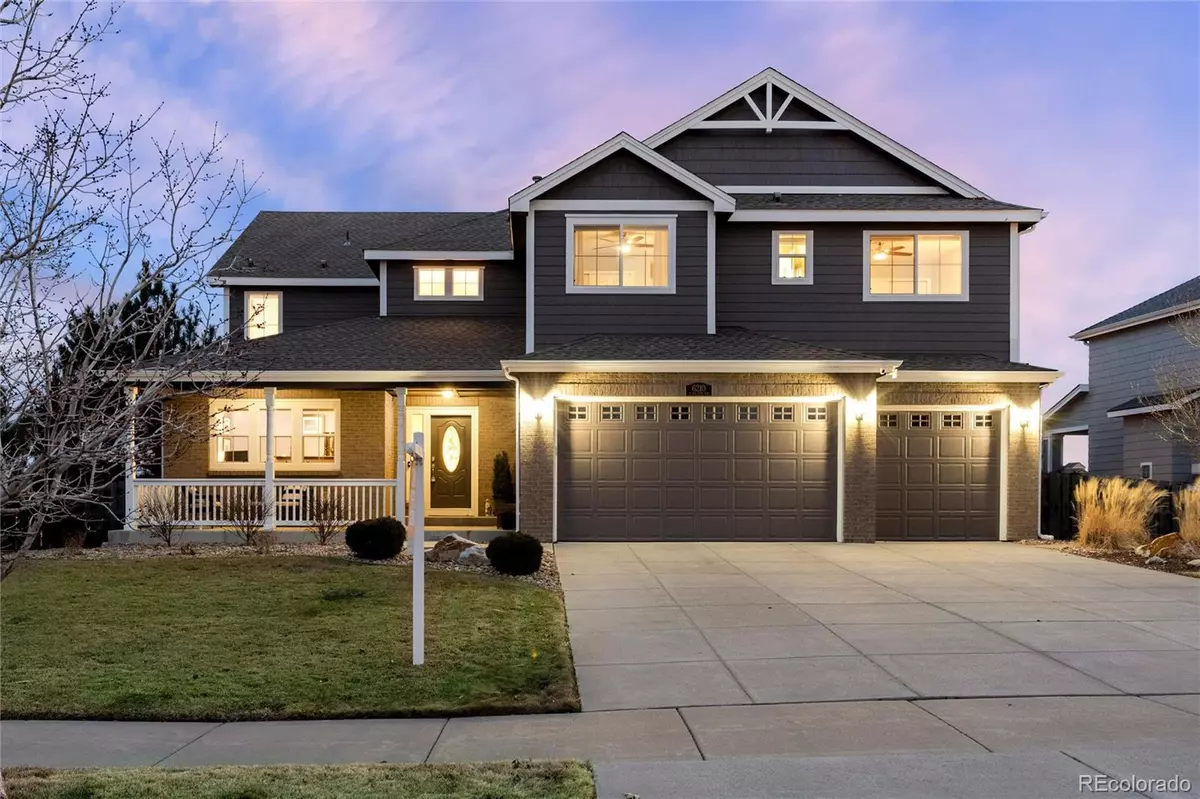$975,000
$975,000
For more information regarding the value of a property, please contact us for a free consultation.
6210 S Oak Hill WAY Aurora, CO 80016
5 Beds
4 Baths
3,900 SqFt
Key Details
Sold Price $975,000
Property Type Single Family Home
Sub Type Single Family Residence
Listing Status Sold
Purchase Type For Sale
Square Footage 3,900 sqft
Price per Sqft $250
Subdivision Beacon Point
MLS Listing ID 1629654
Sold Date 04/29/24
Style Traditional
Bedrooms 5
Full Baths 3
Three Quarter Bath 1
Condo Fees $200
HOA Fees $66/qua
HOA Y/N Yes
Abv Grd Liv Area 3,900
Originating Board recolorado
Year Built 2011
Annual Tax Amount $6,711
Tax Year 2022
Lot Size 0.300 Acres
Acres 0.3
Property Description
Discover a sanctuary in the peaceful neighborhood of Beacon Point. This home's beautifully planned design offers high ceilings and open living that bathes the home in natural light. Beautiful hardwood floors and a graceful hardwood staircase add warmth and style, creating an inviting atmosphere from the moment you step inside. The two story living room and gourmet granite kitchen provide a wonderful space to entertain. A Chef's dream, the kitchen offers a double oven for favorite Holidays, a large island, a spacious pantry, and a cozy breakfast nook for morning coffee. The thoughtful main floor layout includes a versatile main floor bedroom, complete with a 3/4 bathroom with shower and separate office just off of your formal dining room. Upstairs, the primary bedroom suite is a true retreat, featuring a seating area and a spa-like 5-piece bathroom further enhanced by 2 large closets. Whether you dream of an extra living space, a home theater, or a personal gym, the full unfinished walk out basement awaits your imagination. The 3 car garage features Race Deck flooring, known for its durability, ample storage solutions and a workbench for those DIY or car maintenance projects. Outdoor living is elevated with multiple areas designed for entertainment. The expanded deck invites al fresco dining and gatherings, with a view of the reservoir, while the firepit area and covered patio offer cozy alternatives for relaxation. Located with direct access to the Aurora Reservoir, this home is a haven for nature lovers. The 8-mile perimeter trail invites you to enjoy hiking, biking, and fun on the water. Local shops and restaurants are just a stones throw away. 15 minutes to C-470, 25 minutes to DIA. Owned solar panels.
Information provided herein is from sources deemed reliable but not guaranteed and is provided without the intention that any buyer rely upon it. Listing Broker takes no responsibility for its accuracy and all information must be independently verified by buyers.
Location
State CO
County Arapahoe
Rooms
Basement Daylight, Exterior Entry, Full, Unfinished, Walk-Out Access
Main Level Bedrooms 1
Interior
Interior Features Breakfast Nook, Built-in Features, Ceiling Fan(s), Eat-in Kitchen, Entrance Foyer, Five Piece Bath, Granite Counters, High Ceilings, Jack & Jill Bathroom, Kitchen Island, Open Floorplan, Pantry, Primary Suite, Vaulted Ceiling(s), Walk-In Closet(s)
Heating Forced Air, Natural Gas
Cooling Central Air
Flooring Carpet, Tile, Wood
Fireplaces Number 1
Fireplaces Type Family Room, Insert
Fireplace Y
Appliance Convection Oven, Cooktop, Dishwasher, Disposal, Double Oven, Dryer, Gas Water Heater, Humidifier, Microwave, Refrigerator, Self Cleaning Oven, Washer
Laundry In Unit, Laundry Closet
Exterior
Exterior Feature Balcony, Fire Pit, Gas Grill, Gas Valve, Lighting, Rain Gutters
Garage Concrete, Dry Walled
Garage Spaces 3.0
Fence Full
Utilities Available Cable Available
View Lake, Plains, Water
Roof Type Composition
Total Parking Spaces 3
Garage Yes
Building
Lot Description Greenbelt, Landscaped, Open Space, Sprinklers In Front, Sprinklers In Rear
Foundation Slab
Sewer Public Sewer
Water Public
Level or Stories Two
Structure Type Brick,Frame,Wood Siding
Schools
Elementary Schools Pine Ridge
Middle Schools Infinity
High Schools Cherokee Trail
School District Cherry Creek 5
Others
Senior Community No
Ownership Individual
Acceptable Financing Cash, Conventional, FHA, VA Loan
Listing Terms Cash, Conventional, FHA, VA Loan
Special Listing Condition None
Read Less
Want to know what your home might be worth? Contact us for a FREE valuation!

Our team is ready to help you sell your home for the highest possible price ASAP

© 2024 METROLIST, INC., DBA RECOLORADO® – All Rights Reserved
6455 S. Yosemite St., Suite 500 Greenwood Village, CO 80111 USA
Bought with LoKation Real Estate






