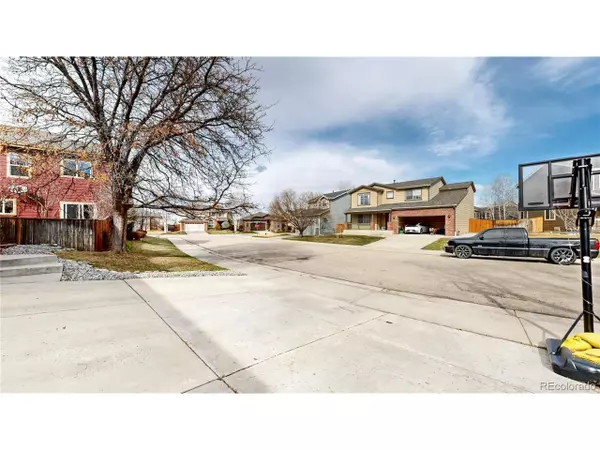$745,000
$700,000
6.4%For more information regarding the value of a property, please contact us for a free consultation.
641 Penhurst Cir Longmont, CO 80504
5 Beds
3 Baths
2,956 SqFt
Key Details
Sold Price $745,000
Property Type Single Family Home
Sub Type Residential-Detached
Listing Status Sold
Purchase Type For Sale
Square Footage 2,956 sqft
Subdivision Spring Valley
MLS Listing ID 4786109
Sold Date 04/29/24
Bedrooms 5
Full Baths 2
Half Baths 1
HOA Fees $33/ann
HOA Y/N true
Abv Grd Liv Area 2,203
Originating Board REcolorado
Year Built 1997
Annual Tax Amount $4,177
Lot Size 0.290 Acres
Acres 0.29
Property Description
This 5-bedroom, 3-bathroom home offers ample space for both relaxation and entertainment. The home opens to a bright and airy living area, where large windows bathe the space in natural light. The heart of the home, has a beautifully upgraded kitchen, features quartz countertops, modern appliances, and a cozy breakfast nook overlooking the yard. The family room, anchored by a charming fireplace, provides the backdrop for gatherings. Upstairs, the master suite comes complete with a spacious walk-in closet and a luxurious 5 piece bath. Three additional bedrooms offer versatility for family, guests, or a home office. Outside, the meticulously landscaped yard and custom patio create an idyllic setting for outdoor living and entertaining. This home is nestled in a welcoming community with tree-lined streets and a neighborly atmosphere. Enjoy the convenience of nearby parks, trails, and recreational facilities, fostering an active and engaging lifestyle. This home is strategically located near shopping centers, dining options, and entertainment venues, with easy access to major highways for a quick commute to Boulder and Denver. Nearby attractions include Union Reservoir Nature Area, Village at the Peaks Shopping Center, & local wineries and breweries. Don't wait to explore this exceptional home and all it has to offer. https://v6d.com/q1b
Location
State CO
County Boulder
Community Park
Area Longmont
Zoning R1
Rooms
Primary Bedroom Level Upper
Master Bedroom 16x14
Bedroom 2 Upper 14x11
Bedroom 3 Upper 12x11
Bedroom 4 Upper 11x10
Bedroom 5 Basement 12x9
Interior
Interior Features Eat-in Kitchen, Cathedral/Vaulted Ceilings, Walk-In Closet(s), Loft
Heating Forced Air
Cooling Central Air, Ceiling Fan(s)
Fireplaces Type Gas, Family/Recreation Room Fireplace, Single Fireplace
Fireplace true
Window Features Double Pane Windows
Appliance Self Cleaning Oven, Dishwasher, Refrigerator, Microwave, Disposal
Exterior
Garage Spaces 3.0
Fence Fenced
Community Features Park
Utilities Available Natural Gas Available, Electricity Available, Cable Available
Waterfront false
Roof Type Fiberglass
Porch Patio
Building
Lot Description Gutters, Lawn Sprinkler System
Faces East
Story 2
Sewer City Sewer, Public Sewer
Water City Water
Level or Stories Two
Structure Type Wood/Frame,Concrete
New Construction false
Schools
Elementary Schools Alpine
Middle Schools Trail Ridge
High Schools Skyline
School District St. Vrain Valley Re-1J
Others
Senior Community false
SqFt Source Assessor
Special Listing Condition Private Owner
Read Less
Want to know what your home might be worth? Contact us for a FREE valuation!

Our team is ready to help you sell your home for the highest possible price ASAP







