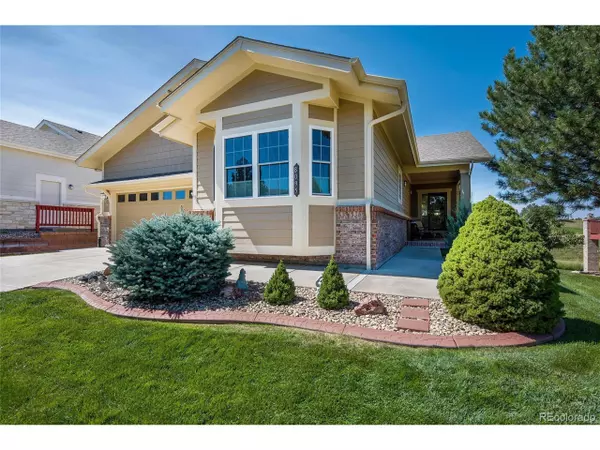$863,400
$854,000
1.1%For more information regarding the value of a property, please contact us for a free consultation.
8095 S Catawba Ct Aurora, CO 80016
4 Beds
4 Baths
3,185 SqFt
Key Details
Sold Price $863,400
Property Type Single Family Home
Sub Type Residential-Detached
Listing Status Sold
Purchase Type For Sale
Square Footage 3,185 sqft
Subdivision Heritage Eagle Bend
MLS Listing ID 5845572
Sold Date 04/29/24
Style Ranch
Bedrooms 4
Full Baths 2
Half Baths 1
Three Quarter Bath 1
HOA Fees $332/mo
HOA Y/N true
Abv Grd Liv Area 2,181
Originating Board REcolorado
Year Built 2003
Annual Tax Amount $4,061
Lot Size 0.340 Acres
Acres 0.34
Property Description
GATED 55+ COUNTRY CLUB COMMUNITY - Golf Course Home on 3rd fairway at Heritage Eagle Bend Golf Club. Remodeled and Updated Legacy Model 604 with 4 bedrooms, 4 baths, Den/Study overlooking the Golf Course. Walkout Basement Home with New Timbertech Decking w/Pergola and Iron Railings. New Electric Solar Shades, New Trane Heat and A/C, New Hot Water Heater, New Windows on Main Level, 2 New Patio Sliding Doors. Great Room with Nook Area, Gas Log Fireplace with Blower. Cherry Cabinetry w/Slab Granite in Kitchen, Pantry w/Etched Glass Door, GE Slate Appliances. Upgraded Lighting and Fixtures throughout. Huge Primary Bedroom w/Bay Window and Attached 5 Piece Bath w/Extended Shower, Walk in Closet and Private Water Closet. Remodeled Baths with Slab Granite, New Fixtures, Shower Glass, Tile Flooring. Laundry has Slab Granite with Laundry Sink, Extra Cabinets, Washer and Dryer. Engineered Wood Flooring throughout Main Level, New Laminate Flooring in Basement Family Room, with new Basement Patio Door. Main Floor has new Cellular Window Shades (up/down) and Sofi Auto Shades on New Slider Door. Over-sized Garage w/Room for your Golf Cart. Live in this Country Club Style Community with Golf, Tennis, Pickleball, Fitness Center, 2 Pools, Jacuzzi, Eagles Nest Restaurant, Clubs and Activities Galore.
Location
State CO
County Arapahoe
Community Clubhouse, Tennis Court(S), Hot Tub, Pool, Sauna, Fitness Center, Hiking/Biking Trails, Gated
Area Metro Denver
Zoning res
Direction E470 to Gartrell, East to Entrance to Heritage Eagle Bend. Left, enter gate code down hill to Addison, right to Otero, left to Clifton, left to Catawba, left to home on your left.
Rooms
Primary Bedroom Level Main
Master Bedroom 18x15
Bedroom 2 Main 13x11
Bedroom 3 Basement
Bedroom 4 Basement
Interior
Interior Features Study Area, Eat-in Kitchen, Open Floorplan, Pantry, Walk-In Closet(s)
Heating Forced Air, Humidity Control
Cooling Central Air, Ceiling Fan(s)
Fireplaces Type Gas Logs Included, Great Room, Single Fireplace
Fireplace true
Window Features Window Coverings,Bay Window(s),Skylight(s),Double Pane Windows,Triple Pane Windows
Appliance Self Cleaning Oven, Dishwasher, Refrigerator, Washer, Dryer, Microwave, Disposal
Laundry Main Level
Exterior
Garage Oversized, Tandem
Garage Spaces 2.0
Community Features Clubhouse, Tennis Court(s), Hot Tub, Pool, Sauna, Fitness Center, Hiking/Biking Trails, Gated
Utilities Available Electricity Available, Cable Available
Waterfront false
View Plains View
Roof Type Fiberglass
Street Surface Paved
Handicap Access Level Lot
Porch Patio, Deck
Parking Type Oversized, Tandem
Building
Lot Description Gutters, Lawn Sprinkler System, Cul-De-Sac, Level, On Golf Course, Near Golf Course, Abuts Private Open Space, Meadow
Faces East
Story 1
Sewer City Sewer, Public Sewer
Water City Water
Level or Stories One
Structure Type Brick/Brick Veneer,Wood Siding,Concrete
New Construction false
Schools
Elementary Schools Coyote Hills
Middle Schools Fox Ridge
High Schools Cherokee Trail
School District Cherry Creek 5
Others
HOA Fee Include Trash
Senior Community true
SqFt Source Assessor
Special Listing Condition Other Owner
Read Less
Want to know what your home might be worth? Contact us for a FREE valuation!

Our team is ready to help you sell your home for the highest possible price ASAP

Bought with Coldwell Banker Realty 24






