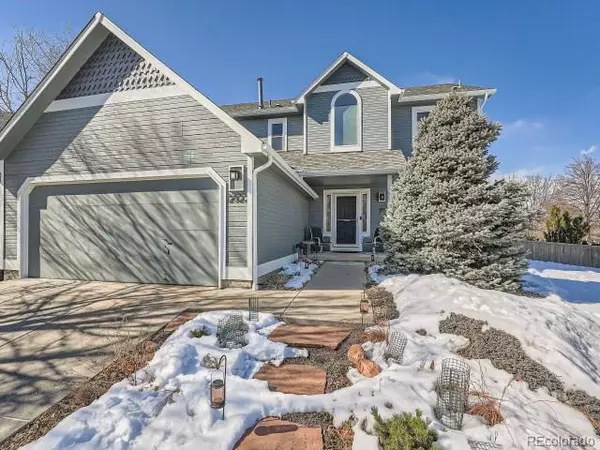$832,000
$839,500
0.9%For more information regarding the value of a property, please contact us for a free consultation.
2322 Waneka Lake TRL Lafayette, CO 80026
3 Beds
3 Baths
1,868 SqFt
Key Details
Sold Price $832,000
Property Type Single Family Home
Sub Type Single Family Residence
Listing Status Sold
Purchase Type For Sale
Square Footage 1,868 sqft
Price per Sqft $445
Subdivision Indian Peaks
MLS Listing ID 6613713
Sold Date 04/23/24
Style Contemporary
Bedrooms 3
Full Baths 2
Half Baths 1
Condo Fees $178
HOA Fees $59/qua
HOA Y/N Yes
Abv Grd Liv Area 1,868
Originating Board recolorado
Year Built 1996
Annual Tax Amount $4,038
Tax Year 2022
Lot Size 8,276 Sqft
Acres 0.19
Property Description
Wonderful 2 story home in the sought after Hilltop section of Indian Peaks. Blocks away from Waneka Lake Park and the Indian Peaks Golf course. This home has been given lots of love in recent years with New or Newer - Roof, Windows, Deck, Furnace & AC, Paint and most Flooring. Brand new stainless steel Microwave, Range/oven and Dishwasher. Great floor plan with both formal and informal living areas. The kitchen flows into the large family room and overlooks the deck and fenced back yard. The upstairs features a beautiful vaulted Primary Suite with a 5 piece bath, jetted tub and walk-in closet. The loft was an optional 4th bedroom at time of construction and provides separation from the 2 generously sized secondary bedrooms. The main hall bath has a large linen closet.
Great mountain views from most of the upper windows. The HOA maintains the land between the fence and the street and even clears the common area sidewalks. Great Home - Great Location!
Location
State CO
County Boulder
Zoning Res
Rooms
Basement Bath/Stubbed, Crawl Space, Partial, Unfinished
Interior
Interior Features Breakfast Nook, Built-in Features, Ceiling Fan(s), Eat-in Kitchen, Entrance Foyer, Five Piece Bath, Jet Action Tub, Kitchen Island, Laminate Counters, Pantry, Primary Suite, Smoke Free, Vaulted Ceiling(s), Walk-In Closet(s)
Heating Forced Air, Natural Gas
Cooling Central Air
Flooring Carpet, Laminate, Tile, Wood
Fireplaces Number 1
Fireplaces Type Family Room, Gas
Fireplace Y
Appliance Dishwasher, Disposal, Dryer, Gas Water Heater, Humidifier, Microwave, Oven, Range, Refrigerator, Washer
Laundry In Unit
Exterior
Exterior Feature Private Yard, Rain Gutters
Garage Spaces 2.0
Fence Full
Utilities Available Cable Available, Electricity Connected, Natural Gas Connected
View Mountain(s)
Roof Type Composition
Total Parking Spaces 2
Garage Yes
Building
Lot Description Corner Lot, Cul-De-Sac
Foundation Structural
Sewer Public Sewer
Water Public
Level or Stories Two
Structure Type Frame
Schools
Elementary Schools Lafayette
Middle Schools Angevine
High Schools Centaurus
School District Boulder Valley Re 2
Others
Senior Community No
Ownership Corporation/Trust
Acceptable Financing Cash, Conventional, FHA, VA Loan
Listing Terms Cash, Conventional, FHA, VA Loan
Special Listing Condition None
Read Less
Want to know what your home might be worth? Contact us for a FREE valuation!

Our team is ready to help you sell your home for the highest possible price ASAP

© 2024 METROLIST, INC., DBA RECOLORADO® – All Rights Reserved
6455 S. Yosemite St., Suite 500 Greenwood Village, CO 80111 USA
Bought with RE/MAX of Boulder






