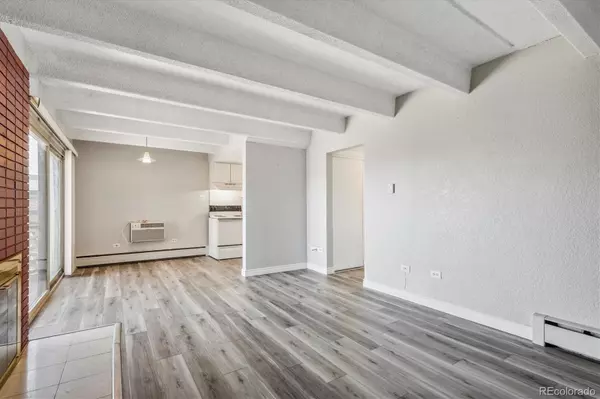$334,500
$329,500
1.5%For more information regarding the value of a property, please contact us for a free consultation.
655 N Pearl ST #408 Denver, CO 80203
2 Beds
1 Bath
731 SqFt
Key Details
Sold Price $334,500
Property Type Condo
Sub Type Condominium
Listing Status Sold
Purchase Type For Sale
Square Footage 731 sqft
Price per Sqft $457
Subdivision Arlington Heights
MLS Listing ID 4358995
Sold Date 04/19/24
Bedrooms 2
Full Baths 1
Condo Fees $370
HOA Fees $370/mo
HOA Y/N Yes
Abv Grd Liv Area 731
Originating Board recolorado
Year Built 1961
Annual Tax Amount $1,583
Tax Year 2022
Property Description
Welcome home to this 2 bedroom, 1 bathroom end unit in Pearl Park Condos with a deed parking space. Entering the
home, you’ll find laminate wood flooring throughout main living area. The large living room has a cozy wood burning
fireplace and opens to kitchen with an ample eat in area. The updated kitchen has LVP flooring, solid surface countertops
and tile backsplash. Large sliding doors lead to a private patio space so you can enjoy the outdoors. Secure building offers
a community pool, BBQ grill, on-site laundry & elevator access. HOA includes heat, water/sewer, snow removal, trash and
recycling. Amazing location within minutes of Trader Joes, the museum district and multiple breweries/restaurants in
Governor's Park and it’s surrounding areas. Don’t miss out on this one!
Location
State CO
County Denver
Zoning G-MU-5
Rooms
Main Level Bedrooms 2
Interior
Interior Features Elevator, Solid Surface Counters
Heating Baseboard
Cooling Air Conditioning-Room
Flooring Vinyl
Fireplaces Number 1
Fireplaces Type Living Room, Wood Burning
Fireplace Y
Appliance Dishwasher, Oven, Refrigerator
Laundry Common Area
Exterior
Exterior Feature Balcony, Elevator
Roof Type Unknown
Total Parking Spaces 1
Garage No
Building
Sewer Community Sewer
Level or Stories One
Structure Type Brick,Frame
Schools
Elementary Schools Dora Moore
Middle Schools Morey
High Schools East
School District Denver 1
Others
Senior Community No
Ownership Individual
Acceptable Financing Cash, Conventional
Listing Terms Cash, Conventional
Special Listing Condition None
Pets Description Cats OK, Dogs OK
Read Less
Want to know what your home might be worth? Contact us for a FREE valuation!

Our team is ready to help you sell your home for the highest possible price ASAP

© 2024 METROLIST, INC., DBA RECOLORADO® – All Rights Reserved
6455 S. Yosemite St., Suite 500 Greenwood Village, CO 80111 USA
Bought with Compass - Denver






