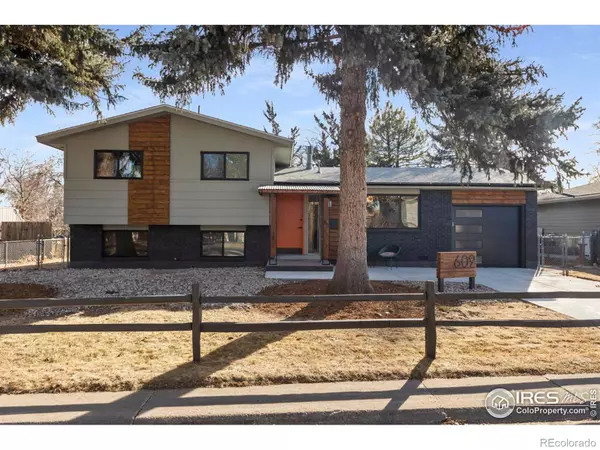$722,500
$720,000
0.3%For more information regarding the value of a property, please contact us for a free consultation.
609 Dartmouth TRL Fort Collins, CO 80525
3 Beds
3 Baths
1,588 SqFt
Key Details
Sold Price $722,500
Property Type Single Family Home
Sub Type Single Family Residence
Listing Status Sold
Purchase Type For Sale
Square Footage 1,588 sqft
Price per Sqft $454
Subdivision South College Heights
MLS Listing ID IR1002588
Sold Date 04/18/24
Style Contemporary
Bedrooms 3
Full Baths 1
Half Baths 1
Three Quarter Bath 1
HOA Y/N No
Abv Grd Liv Area 1,588
Originating Board recolorado
Year Built 1962
Annual Tax Amount $1,645
Tax Year 2022
Lot Size 7,840 Sqft
Acres 0.18
Property Description
Mid-Century Modern Stunner! NO HOA! This gorgeous, remodeled home is located in the heart of Midtown Fort Collins. 3 bedrooms/3 bathrooms. Fresh paint inside and out. New retro garage door and beautifully finished hardwood floors on the main and second level. Brand new lovely powder room on main level with sage green tile backsplash and gold fixtures. An awe-inspiring kitchen with gorgeous white quartz counter tops and GE cafe collection white stainless appliances. A breath-taking oversized kitchen island with a built-in gas range with plenty of storage. Large wall pantry and a cozy farm sink. Living room has a brand new 3 panel sliding glass door that lights up the whole main level and walks out to the new deck and privacy wall. Second level has a brand-new laundry room with pass through to primary closet. Bright and spacious primary bedroom has a vast walk-in closet with a spa like en-suite with free standing tub, stunning tiled shower, double sinks and touch light mirror. Lower-level has divine low pile carpet throughout with bright bedroom, massive living room with built-in bar area and a 3/4 bath with walk in picturesque, tiled shower, beautiful vanity and touch light mirror. All new windows, doors, door knobs, fixtures etc. throughout home. Large backyard with fence, deck, privacy wall and a built in gas line for a grill and or fire pit. New AC/heat unit. New roof in 2020. Lower level larger living room could be used as a 4th bedroom and has plenty of storage in crawl space. Make sure to check out the before and after photos book on the island. Just blocks from Odea Elementary. This is an absolute must see home!
Location
State CO
County Larimer
Zoning RES
Rooms
Basement None
Interior
Interior Features Five Piece Bath, Kitchen Island, Open Floorplan, Pantry, Walk-In Closet(s)
Heating Hot Water
Cooling Central Air
Fireplace N
Appliance Dishwasher, Dryer, Microwave, Oven, Refrigerator, Self Cleaning Oven, Washer
Laundry In Unit
Exterior
Garage Spaces 1.0
Fence Fenced
Utilities Available Electricity Available, Natural Gas Available
Roof Type Composition
Total Parking Spaces 1
Garage Yes
Building
Lot Description Level, Sprinklers In Front
Sewer Public Sewer
Water Public
Level or Stories Tri-Level
Structure Type Wood Frame
Schools
Elementary Schools O'Dea
Middle Schools Lesher
High Schools Fort Collins
School District Poudre R-1
Others
Ownership Individual
Acceptable Financing Cash, Conventional, FHA, VA Loan
Listing Terms Cash, Conventional, FHA, VA Loan
Read Less
Want to know what your home might be worth? Contact us for a FREE valuation!

Our team is ready to help you sell your home for the highest possible price ASAP

© 2024 METROLIST, INC., DBA RECOLORADO® – All Rights Reserved
6455 S. Yosemite St., Suite 500 Greenwood Village, CO 80111 USA
Bought with eXp Realty - Hub






