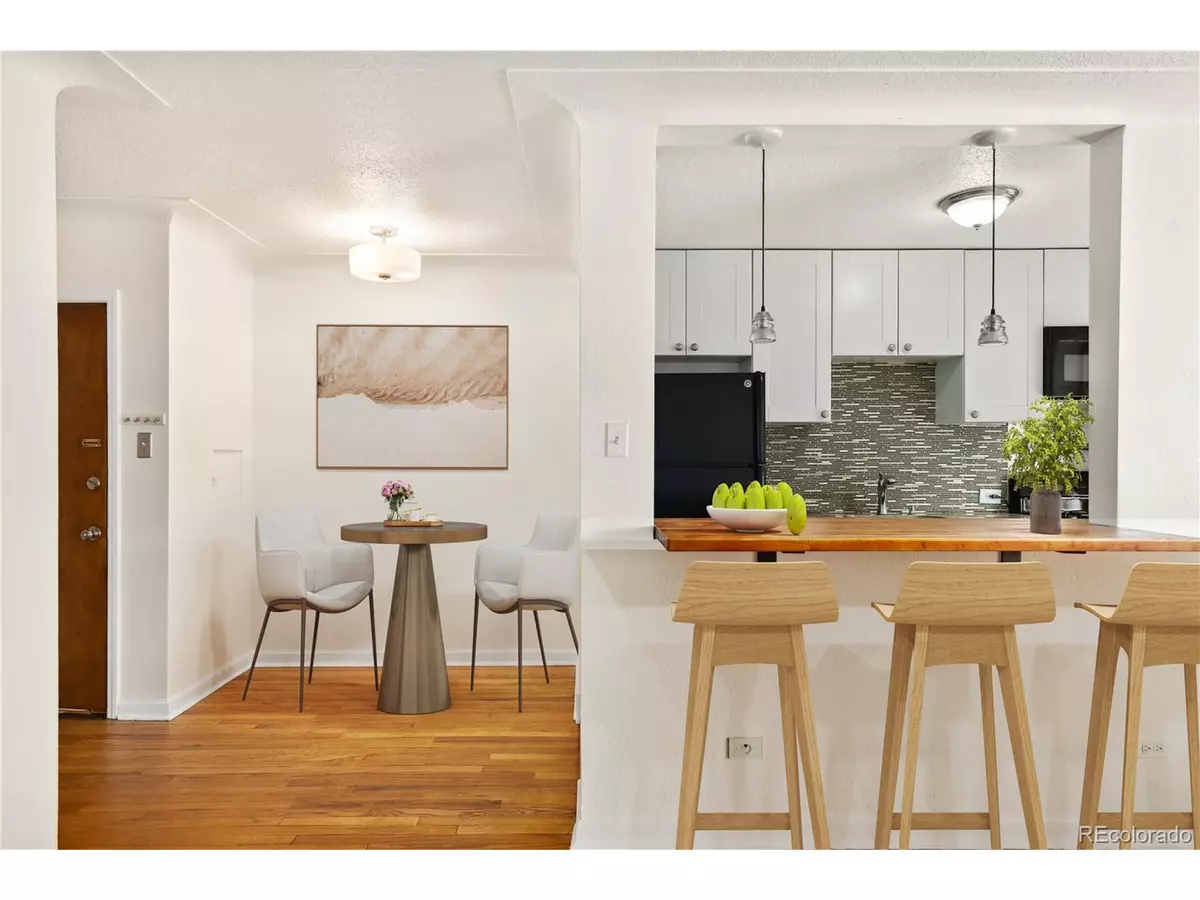$265,000
$275,000
3.6%For more information regarding the value of a property, please contact us for a free consultation.
1454 Jersey St #105 Denver, CO 80220
2 Beds
1 Bath
614 SqFt
Key Details
Sold Price $265,000
Property Type Townhouse
Sub Type Attached Dwelling
Listing Status Sold
Purchase Type For Sale
Square Footage 614 sqft
Subdivision Colfax Terrace
MLS Listing ID 6329841
Sold Date 04/18/24
Style Ranch
Bedrooms 2
Full Baths 1
HOA Fees $352/mo
HOA Y/N true
Abv Grd Liv Area 614
Originating Board REcolorado
Year Built 1948
Annual Tax Amount $1,209
Property Description
Beautifully maintained condo in Denver! Positioned in a southwest-facing corner, this unit is bathed in natural light, enhancing fresh paint and newly refinished hardwood flooring throughout. This easy-flowing floor plan features a formal dining area that beckons for intimate gatherings, while the revitalized galley kitchen boasts modern tile flooring and black appliances. Uniting form and function, a convenient breakfast bar overlooks the charming living room. Discover tranquility in the two generously sized bedrooms and an updated bathroom, showcasing sleek subway tile accents. Indulge in the convenience of a detached garage and a dedicated storage locker within the secure building. Experience urban living at its finest in this developing neighborhood, offering unrivaled proximity to trendy eateries, coffee shops, and vintage shops. Schedule your showing today!
Location
State CO
County Denver
Community Extra Storage
Area Metro Denver
Zoning E-MU-2.5
Direction Head south on Colorado Blvd toward E 30th Ave. Turn left onto E Colfax Ave. Turn right onto Jersey St. Destination will be on the left.
Rooms
Primary Bedroom Level Main
Master Bedroom 13x11
Bedroom 2 Main 9x8
Interior
Heating Radiant
Cooling Room Air Conditioner
Fireplaces Type None
Fireplace false
Appliance Dishwasher, Refrigerator, Microwave
Laundry Common Area
Exterior
Garage Spaces 1.0
Community Features Extra Storage
Utilities Available Natural Gas Available, Electricity Available
Waterfront false
Roof Type Composition
Handicap Access No Stairs
Building
Story 1
Sewer City Sewer, Public Sewer
Water City Water
Level or Stories One
Structure Type Brick/Brick Veneer
New Construction false
Schools
Elementary Schools Palmer
Middle Schools Hill
High Schools George Washington
School District Denver 1
Others
HOA Fee Include Trash,Maintenance Structure,Water/Sewer,Heat
Senior Community false
SqFt Source Assessor
Special Listing Condition Private Owner
Read Less
Want to know what your home might be worth? Contact us for a FREE valuation!

Our team is ready to help you sell your home for the highest possible price ASAP







