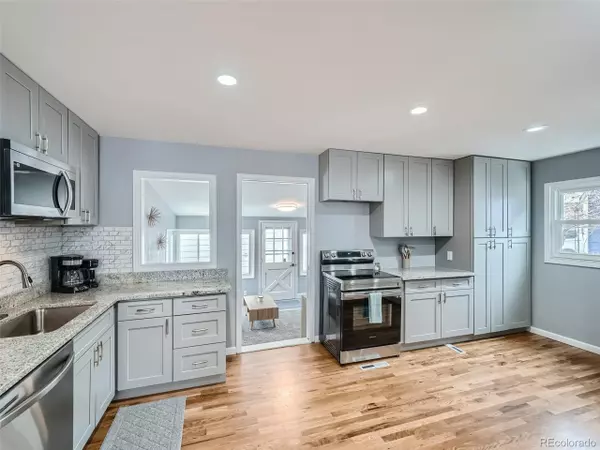$585,000
$595,000
1.7%For more information regarding the value of a property, please contact us for a free consultation.
5610 Brentwood St Arvada, CO 80002
3 Beds
1 Bath
1,120 SqFt
Key Details
Sold Price $585,000
Property Type Single Family Home
Sub Type Residential-Detached
Listing Status Sold
Purchase Type For Sale
Square Footage 1,120 sqft
Subdivision Old Town Arvada
MLS Listing ID 1983977
Sold Date 04/17/24
Style Contemporary/Modern,Ranch
Bedrooms 3
Full Baths 1
HOA Y/N false
Abv Grd Liv Area 1,120
Originating Board REcolorado
Year Built 1948
Annual Tax Amount $2,787
Lot Size 6,534 Sqft
Acres 0.15
Property Description
Step into style and convenience with this impeccably remodeled 3-bedroom home nestled within walking distance to Historic Old Town Arvada. A homeowner's dream, every inch of this residence has been carefully updated to perfection. From the gleaming, newly refinished hardwood floors to the meticulously designed bathroom featuring modern shower tiles, no detail has been spared. Entertain effortlessly in the open floor plan, a rarity in this sought-after neighborhood. The remodeled kitchen is a culinary delight, boasting new soft-close cabinets, granite countertops, stylish tile backsplash, and top-of-the-line stainless steel appliances. Need extra space? Look no further than the additional room at the back, offering versatility for relaxation, entertainment, or productivity. Beyond the upgrades indoors, revel in the convenience of an oversized 3-car garage - ideal for storage or crafting your next masterpiece. With easy access to both the mountains and downtown, this home offers the quintessential Colorado lifestyle. Don't miss your chance to make this remodeled Arvada home your own.
Location
State CO
County Jefferson
Area Metro Denver
Zoning Res
Direction From Ralston Rd and Balsam Street, Go South on Balsam, West on 57th Ave, & turn South on Brentwood Street. Home is the second to last home on the left.
Rooms
Other Rooms Outbuildings
Basement Crawl Space
Primary Bedroom Level Main
Master Bedroom 10x20
Bedroom 2 Main 12x10
Bedroom 3 Main 9x10
Interior
Interior Features Open Floorplan
Heating Forced Air
Window Features Double Pane Windows
Appliance Dishwasher, Refrigerator, Washer, Dryer, Microwave
Exterior
Garage Spaces 3.0
Fence Partial
Utilities Available Electricity Available
Waterfront false
Roof Type Fiberglass
Street Surface Paved
Handicap Access Level Lot
Porch Patio
Building
Lot Description Level
Faces West
Story 1
Sewer City Sewer, Public Sewer
Water City Water
Level or Stories One
Structure Type Wood/Frame,Vinyl Siding,Other
New Construction false
Schools
Elementary Schools Lawrence
Middle Schools Arvada K-8
High Schools Arvada
School District Jefferson County R-1
Others
Senior Community false
SqFt Source Appraiser
Read Less
Want to know what your home might be worth? Contact us for a FREE valuation!

Our team is ready to help you sell your home for the highest possible price ASAP

Bought with URBAN COMPANIES






