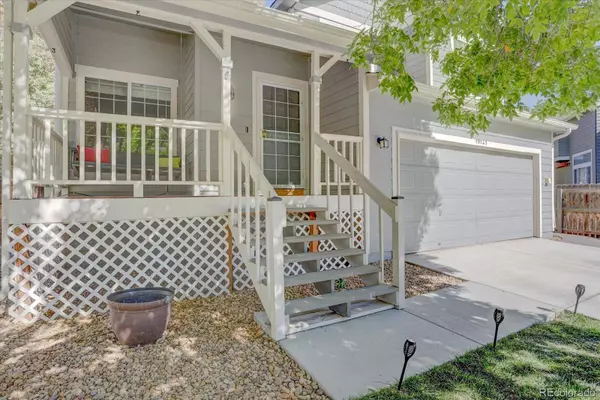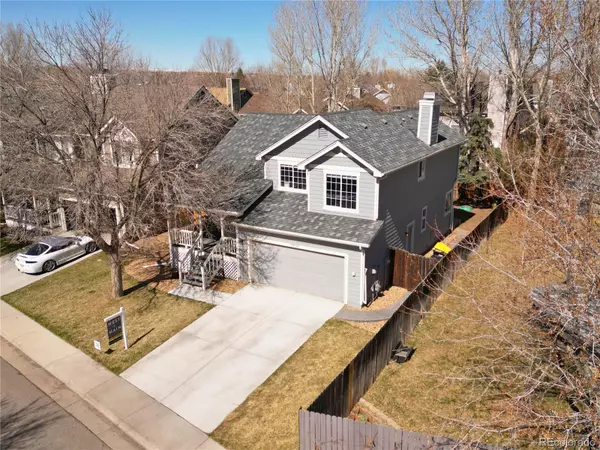$577,000
$579,000
0.3%For more information regarding the value of a property, please contact us for a free consultation.
19141 E Molly AVE Parker, CO 80134
3 Beds
3 Baths
1,713 SqFt
Key Details
Sold Price $577,000
Property Type Single Family Home
Sub Type Single Family Residence
Listing Status Sold
Purchase Type For Sale
Square Footage 1,713 sqft
Price per Sqft $336
Subdivision Stroh Ranch
MLS Listing ID 7167428
Sold Date 04/16/24
Style Traditional
Bedrooms 3
Full Baths 2
Half Baths 1
Condo Fees $48
HOA Fees $48/mo
HOA Y/N Yes
Originating Board recolorado
Year Built 1993
Annual Tax Amount $2,234
Tax Year 2022
Lot Size 5,227 Sqft
Acres 0.12
Property Description
This beautifully updated tri-level home, seamlessly combines modern elegance with everyday comfort. Perfectly situated in a prime location, you'll find trails, parks, a recreation center with a neighborhood pool, shopping, and dining options mere moments away. Plus, Cherry Creek trails are practically at your doorstep, beckoning you to explore the great outdoors. You will love the open floor plan with high ceilings, tons of windows, and gorgeous floors throughout. All 3 bedrooms conveniently located on the same level with 2 full baths and a powder room off the family room. The primary bedroom is a true retreat, featuring vaulted ceilings, a sizable walk-in closet, and an ensuite bathroom with a luxurious double-sink vanity.The large kitchen has granite countertops, stain steel appliances, and a well appointed window over the sink with backyard views. Cozy up by the gas fireplace in the family room making a great space for watching your favorite shows.
Outside, a covered front porch with a swing invites you to bask in the southern sun and unwind with your favorite beverage. The fully fenced backyard provides ample space for pets, friends, and family to gather and enjoy outdoor activities.
But wait, there's more! An unfinished basement awaits your personal touch, offering plenty of room for storage or the opportunity to create your own custom space. Whether you envision a home office, gym, additional bedroom, or extra living space, the possibilities are endless.
Location
State CO
County Douglas
Rooms
Basement Daylight, Unfinished
Interior
Interior Features Ceiling Fan(s), Eat-in Kitchen, Entrance Foyer, Granite Counters, High Ceilings, Open Floorplan, Radon Mitigation System, Smoke Free, Vaulted Ceiling(s), Walk-In Closet(s)
Heating Forced Air
Cooling Central Air
Fireplaces Number 1
Fireplaces Type Family Room, Gas Log
Fireplace Y
Appliance Cooktop, Dishwasher, Disposal, Dryer, Microwave, Oven, Refrigerator, Washer
Laundry In Unit
Exterior
Exterior Feature Private Yard, Rain Gutters, Smart Irrigation
Garage Concrete
Garage Spaces 2.0
Fence Full
Utilities Available Cable Available, Electricity Available, Electricity Connected, Internet Access (Wired)
Roof Type Cement Shake
Parking Type Concrete
Total Parking Spaces 2
Garage Yes
Building
Lot Description Sprinklers In Front, Sprinklers In Rear
Story Tri-Level
Foundation Concrete Perimeter, Slab
Sewer Public Sewer
Water Public
Level or Stories Tri-Level
Structure Type Frame,Wood Siding
Schools
Elementary Schools Legacy Point
Middle Schools Sagewood
High Schools Ponderosa
School District Douglas Re-1
Others
Senior Community No
Ownership Individual
Acceptable Financing Cash, Conventional, FHA, VA Loan
Listing Terms Cash, Conventional, FHA, VA Loan
Special Listing Condition None
Read Less
Want to know what your home might be worth? Contact us for a FREE valuation!

Our team is ready to help you sell your home for the highest possible price ASAP

© 2024 METROLIST, INC., DBA RECOLORADO® – All Rights Reserved
6455 S. Yosemite St., Suite 500 Greenwood Village, CO 80111 USA
Bought with 8z Real Estate






