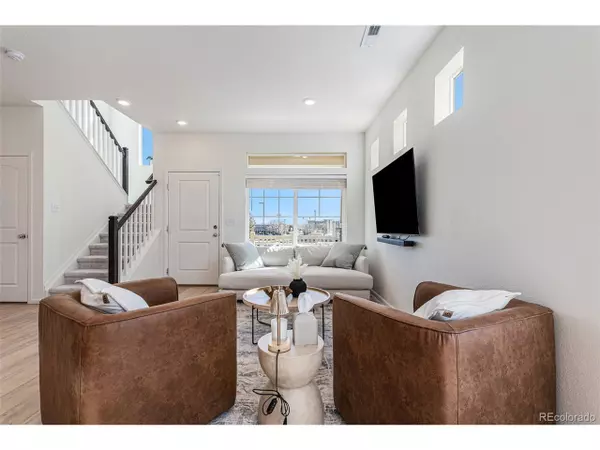$450,000
$445,000
1.1%For more information regarding the value of a property, please contact us for a free consultation.
18057 E 103rd Ave Commerce City, CO 80022
3 Beds
3 Baths
1,714 SqFt
Key Details
Sold Price $450,000
Property Type Townhouse
Sub Type Attached Dwelling
Listing Status Sold
Purchase Type For Sale
Square Footage 1,714 sqft
Subdivision Reunion
MLS Listing ID 2467996
Sold Date 04/10/24
Bedrooms 3
Full Baths 1
Half Baths 1
Three Quarter Bath 1
HOA Fees $68/mo
HOA Y/N true
Abv Grd Liv Area 1,714
Originating Board REcolorado
Year Built 2022
Annual Tax Amount $2,737
Lot Size 3,049 Sqft
Acres 0.07
Property Description
Corporate relocation forces the sale of this nearly new and absolutely gorgeous end unit townhome in the prestigious Reunion community of Commerce City, Colorado. This spectacular home has a Craftsman style elevation with a beautiful stone exterior, an inviting extended front porch, and a rare attached 2 car garage with a desirable extended driveway. The incredible home has beautiful style, custom finishes and is in the best location in the community. The open-concept floor plan features soaring ceilings and is flooded with natural light through the abundance of South and East facing large windows. The gourmet kitchen is gorgeous and pulled from the pages of your favorite home mag...Enjoy beautiful white cabinets, upgraded and extended Quartz counters, trendy gold colored cabinet hardware, stainless steel appliances, brilliant lighting, and extended wide plank wood grained floors. The spacious family room has space for the entire family. Hang today's largest screen televisions on the perfectly located entertainment wall and enjoy the views from any seat. The incredible floor plan offers a full dining space that is perfect for entertaining or everyday use, and a guest bathroom. The upper level luxurious primary bedroom is an incredible space for peaceful relaxation. Here you can indulge yourself in the spa-like en suite and large walk-in closet. The upper level features two additional large bedrooms, a flex loft space that is perfect for a home office or gaming area, a full bathroom and a convenient laundry room. Other features include central air conditioning, raised panel doors, decorative lighting, a full 2 car attached garage with EV chargers, and a reverse osmosis system and whole house water filtration system included. Steps away to guest parking and street parking. Reunion is a delicately planned community with with only the highest standards in living with meticulously maintained parks, 2 community pools, neighborhood coffee shop, & more! Minutes to DIA!
Location
State CO
County Adams
Community Clubhouse, Pool, Playground, Park, Hiking/Biking Trails
Area Metro Denver
Zoning RES
Rooms
Basement Crawl Space
Primary Bedroom Level Upper
Bedroom 2 Upper
Bedroom 3 Upper
Interior
Interior Features Open Floorplan, Pantry, Walk-In Closet(s), Loft, Kitchen Island
Heating Forced Air
Cooling Central Air, Ceiling Fan(s)
Window Features Window Coverings,Double Pane Windows
Appliance Self Cleaning Oven, Dishwasher, Refrigerator, Microwave, Disposal
Exterior
Garage Spaces 2.0
Community Features Clubhouse, Pool, Playground, Park, Hiking/Biking Trails
Utilities Available Electricity Available, Cable Available
Roof Type Composition
Street Surface Paved
Porch Patio
Building
Faces East
Story 2
Sewer City Sewer, Public Sewer
Water City Water
Level or Stories Two
Structure Type Wood/Frame,Stone,Wood Siding
New Construction false
Schools
Elementary Schools Second Creek
Middle Schools Otho Stuart
High Schools Prairie View
School District School District 27-J
Others
HOA Fee Include Trash,Maintenance Structure
Senior Community false
SqFt Source Assessor
Special Listing Condition Private Owner
Read Less
Want to know what your home might be worth? Contact us for a FREE valuation!

Our team is ready to help you sell your home for the highest possible price ASAP







