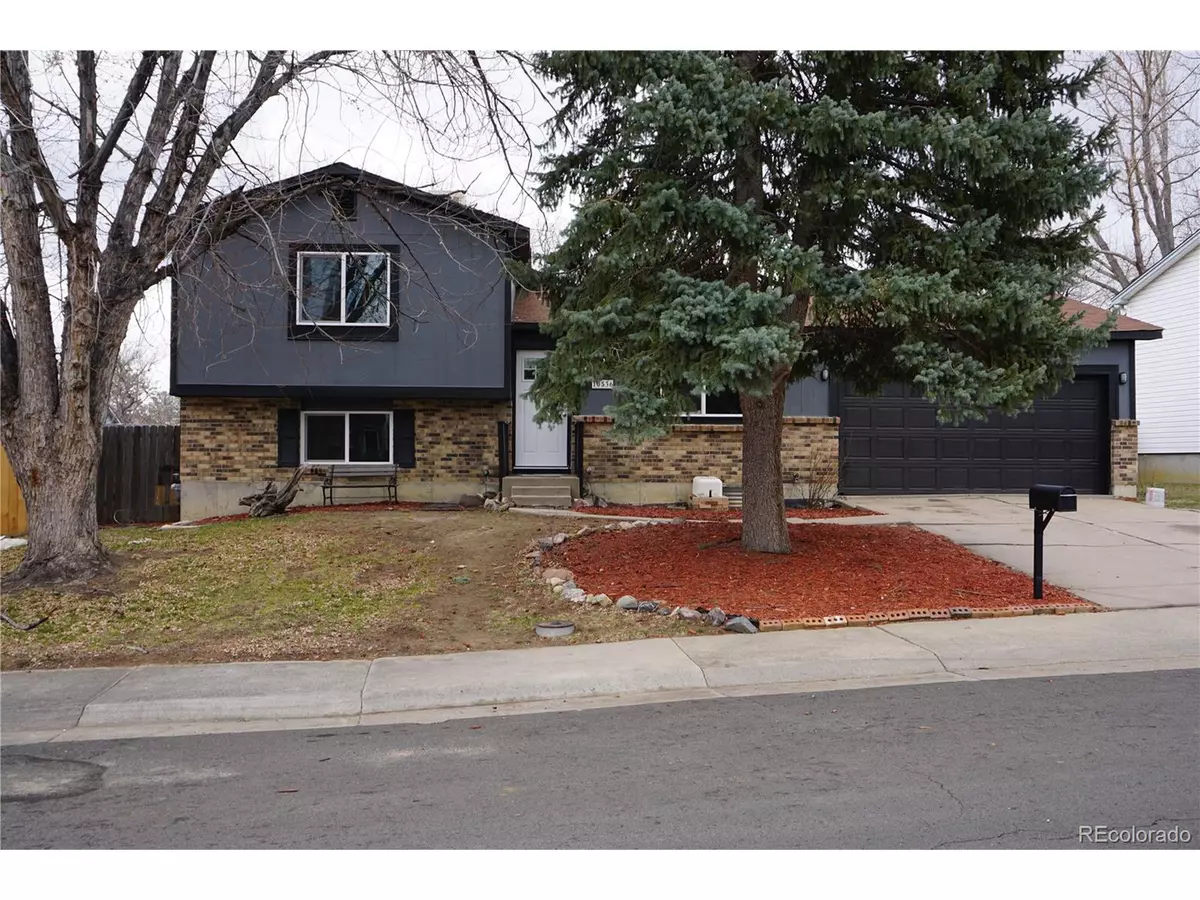$549,000
$549,000
For more information regarding the value of a property, please contact us for a free consultation.
10536 Pierson Cir Westminster, CO 80021
3 Beds
2 Baths
1,575 SqFt
Key Details
Sold Price $549,000
Property Type Single Family Home
Sub Type Residential-Detached
Listing Status Sold
Purchase Type For Sale
Square Footage 1,575 sqft
Subdivision Walnut Grove
MLS Listing ID 5500678
Sold Date 04/10/24
Bedrooms 3
Full Baths 1
Three Quarter Bath 1
HOA Y/N false
Abv Grd Liv Area 1,359
Originating Board REcolorado
Year Built 1976
Annual Tax Amount $2,184
Lot Size 6,969 Sqft
Acres 0.16
Property Description
This lovely home has been completely updated with a fresh new kitchen featuring custom chosen cabinets along with beautiful granite countertops, brand new stainless steel appliances and new fixtures. The select tiled floor makes for easy maintenance. There are 2 spacious bedrooms on the upper level with a full sized bathroom. The lower level has a bedroom and a 3/4 sized bathroom along with a family/bonus room. The basement features a roomy area that can be used as a flex room and includes the laundry area. The entire home has brand new fresh carpet or tiled flooring. Access the backyard through large sliding glass doors that lead to a covered patio area, perfect for BBQ's & entertaining in the nice sized yard. The garage is also accessible from inside the house. Fresh, bright and new, this home is ready for a new owner! Buyer and/or Buyer's agent to verify all information.
Location
State CO
County Jefferson
Area Metro Denver
Rooms
Primary Bedroom Level Upper
Bedroom 2 Upper
Bedroom 3 Lower
Interior
Heating Forced Air
Appliance Dishwasher, Refrigerator, Microwave
Exterior
Garage Spaces 2.0
Fence Fenced
Utilities Available Electricity Available
Waterfront false
Roof Type Composition
Porch Patio
Building
Lot Description Sloped
Story 2
Sewer City Sewer, Public Sewer
Water City Water
Level or Stories Bi-Level
Structure Type Brick/Brick Veneer,Wood Siding
New Construction false
Schools
Elementary Schools Lukas
Middle Schools Wayne Carle
High Schools Standley Lake
School District Jefferson County R-1
Others
Senior Community false
SqFt Source Assessor
Special Listing Condition Other Owner
Read Less
Want to know what your home might be worth? Contact us for a FREE valuation!

Our team is ready to help you sell your home for the highest possible price ASAP







