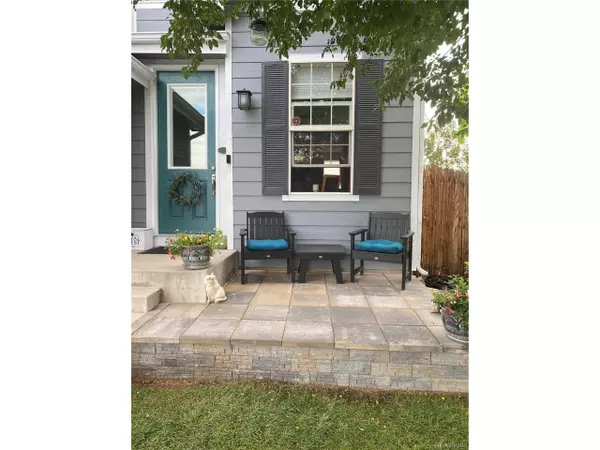$670,000
$665,000
0.8%For more information regarding the value of a property, please contact us for a free consultation.
365 Bonanza Dr Erie, CO 80516
4 Beds
4 Baths
1,939 SqFt
Key Details
Sold Price $670,000
Property Type Single Family Home
Sub Type Residential-Detached
Listing Status Sold
Purchase Type For Sale
Square Footage 1,939 sqft
Subdivision Grandview
MLS Listing ID 1851920
Sold Date 04/09/24
Bedrooms 4
Full Baths 2
Half Baths 1
Three Quarter Bath 1
HOA Fees $62/qua
HOA Y/N true
Abv Grd Liv Area 1,939
Originating Board REcolorado
Year Built 2004
Annual Tax Amount $3,404
Lot Size 5,227 Sqft
Acres 0.12
Property Description
PRICE IMPROVEMENT WITH $5,000 INCENTIVE FOR AN ACCEPTABLE OFFER. Finishing touches including NEW carpeting and sliding glass door make this house a complete 10! New roof with Class 4 shingles, some new windows, new garage door and many updates/upgrades are ready for you to enjoy. Ample sized primary bedroom with en-suite bath and big walk-in closet. Cozy up to the gas fireplace in the main level great room which is completely open to the kitchen and dining area. The kitchen boasts a gas stove, island with storage, slide out drawers in cabinets, tile backsplash, upgraded composite countertops and a big pantry. Hardwood floors on main level and a beautiful open staircase with wrought iron railing make the great room feel spacious and luxurious. Finished basement including a 3/4 bath is ready for entertaining. Main level laundry with room for full size washer/dryer (currently set up to be stacked but the folding/sorting counter can easily be removed). Outside, the lovely backyard patio and private setting are perfect for summer evenings--it's also fully fenced with a very nice retaining wall to enhance the security. The RARE and incredible location cannot be overlooked--west facing, park across the street (think NO neighbors!), mountain views, trails nearby and the back yard backs open space (again NO neighbors!). Highly desirable Erie schools, vibrant old town, rec center, library and conveniences are all very close. No metro district taxes! Buyer to verify all.
Location
State CO
County Weld
Community Playground, Park
Area Greeley/Weld
Direction From Erie Parkway, south on Bonanza Dr to house on east side.
Rooms
Primary Bedroom Level Upper
Bedroom 2 Upper
Bedroom 3 Upper
Bedroom 4 Upper
Interior
Interior Features Eat-in Kitchen, Open Floorplan, Pantry, Walk-In Closet(s), Kitchen Island
Heating Forced Air
Cooling Central Air, Ceiling Fan(s)
Fireplaces Type Family/Recreation Room Fireplace, Single Fireplace
Fireplace true
Window Features Window Coverings
Appliance Dishwasher, Refrigerator, Microwave
Laundry Main Level
Exterior
Garage Spaces 2.0
Fence Fenced
Community Features Playground, Park
Waterfront false
View Mountain(s)
Roof Type Composition,Fiberglass
Porch Patio
Building
Lot Description Abuts Public Open Space
Faces West
Story 2
Sewer City Sewer, Public Sewer
Water City Water
Level or Stories Two
Structure Type Composition Siding
New Construction false
Schools
Elementary Schools Highlands
Middle Schools Soaring Heights
High Schools Erie
School District St. Vrain Valley Re-1J
Others
HOA Fee Include Trash
Senior Community false
SqFt Source Assessor
Special Listing Condition Private Owner
Read Less
Want to know what your home might be worth? Contact us for a FREE valuation!

Our team is ready to help you sell your home for the highest possible price ASAP

Bought with Real Broker LLC






