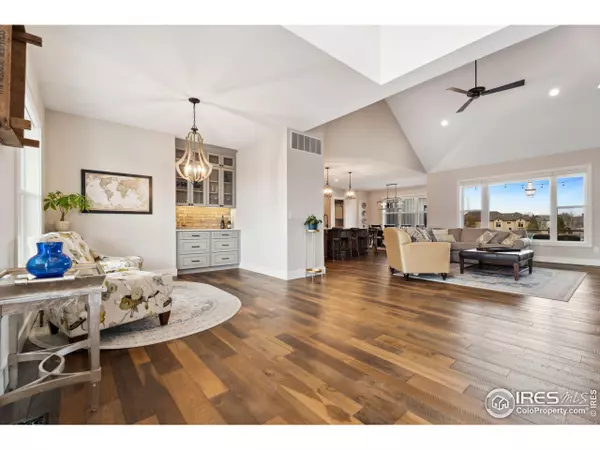$1,182,500
$1,185,000
0.2%For more information regarding the value of a property, please contact us for a free consultation.
1006 Waterfall St Timnath, CO 80547
4 Beds
4 Baths
3,197 SqFt
Key Details
Sold Price $1,182,500
Property Type Single Family Home
Sub Type Residential-Detached
Listing Status Sold
Purchase Type For Sale
Square Footage 3,197 sqft
Subdivision Serratoga Falls
MLS Listing ID 1005067
Sold Date 04/05/24
Style Ranch
Bedrooms 4
Full Baths 1
Half Baths 1
Three Quarter Bath 2
HOA Fees $25/ann
HOA Y/N true
Abv Grd Liv Area 3,197
Originating Board IRES MLS
Year Built 2020
Annual Tax Amount $11,507
Lot Size 10,890 Sqft
Acres 0.25
Property Description
Enjoy this fully custom, 4 bedroom, 4 bathroom modern farmhouse on a corner lot in the desirable Serratoga Falls neighborhood. The inviting front porch is spacious with warm southern exposure, perfect for morning coffee or visiting with neighbors. Once inside, the front lounge is filled with light and is the perfect spot to relax or entertain. The living room has vaulted ceilings, a cozy fireplace and views of the back patio. Set the mood at the push of a button with high-end Hunter Douglas Pirouette blinds throughout the main level. The well-appointed kitchen has several custom touches - bright cabinet lighting, a sharp backsplash, a handy pot-filler, double ovens, a walk-in pantry with a window, and a spacious island with abundant storage. The primary bedroom is comfortable and peaceful with access to the back patio. Once in the primary bath, you'll find double vanities, stylish custom tile, heated flooring, a spacious walk-in shower, and a well-designed walk-in closet, just steps from the laundry space. Both guest bedrooms have full walk-in closets and share a full bath with attractive finishes. The upper level flexible loft can be used as a guest bedroom suite, extra living space, exercise room or office and has a dedicated full bathroom with an attractive walk-in shower. The nearly 2600sf basement has plenty of room for future expansion with rough ins for two bathrooms and a wetbar. Comfortably entertain in the backyard with a covered back patio and extended outdoor gathering spot. The tandem 3 car garage is pre-plumbed for a heater and has a bonus garage door that opens to the west-facing sun patio. Come tour this exceptionally appointed and well built home today.
Location
State CO
County Larimer
Community Park
Area Fort Collins
Zoning SFR
Direction From Prospect and I25, continue East on Prospect. Turn left (North) on S CR 5. Turn right (East) on Serratoga Falls Parkway. Turn left (North) on Waterfall and continue around the bend. Home is at the end of the street on the North side.
Rooms
Basement Unfinished
Primary Bedroom Level Main
Master Bedroom 14x16
Bedroom 2 Main 12x16
Bedroom 3 Main 11x9
Bedroom 4 Upper 16x32
Dining Room Hardwood
Kitchen Hardwood
Interior
Interior Features High Speed Internet, Eat-in Kitchen, Separate Dining Room, Open Floorplan, Pantry, Walk-In Closet(s), Loft, Jack & Jill Bathroom, Kitchen Island, 9ft+ Ceilings
Heating Forced Air, Heat Pump
Cooling Central Air, Room Air Conditioner
Fireplaces Type Gas
Fireplace true
Window Features Window Coverings
Appliance Gas Range/Oven, Double Oven, Dishwasher, Refrigerator, Washer, Dryer, Disposal
Laundry Main Level
Exterior
Garage Tandem
Garage Spaces 3.0
Fence Fenced
Community Features Park
Utilities Available Natural Gas Available, Electricity Available, Cable Available
Waterfront false
View Foothills View, City
Roof Type Composition
Street Surface Asphalt
Handicap Access Level Lot
Porch Patio
Parking Type Tandem
Building
Lot Description Lawn Sprinkler System, Corner Lot
Story 1
Sewer District Sewer
Water District Water, ELCO
Level or Stories One
Structure Type Wood/Frame,Composition Siding
New Construction false
Schools
Elementary Schools Timnath
Middle Schools Timnath Middle-High School
High Schools Timnath Middle-High School
School District Poudre
Others
HOA Fee Include Common Amenities
Senior Community false
Tax ID R1643971
SqFt Source Assessor
Special Listing Condition Private Owner
Read Less
Want to know what your home might be worth? Contact us for a FREE valuation!

Our team is ready to help you sell your home for the highest possible price ASAP

Bought with Group Mulberry






