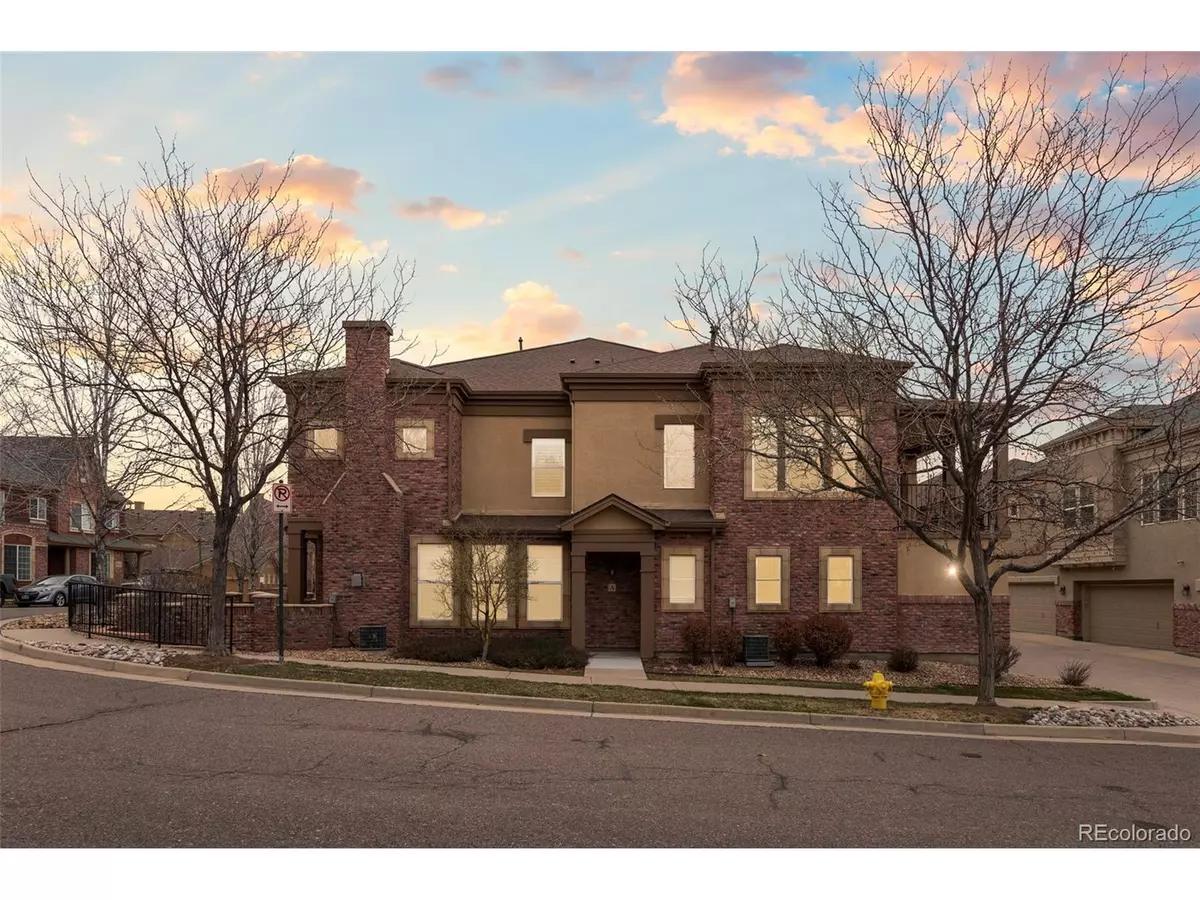$575,000
$600,000
4.2%For more information regarding the value of a property, please contact us for a free consultation.
9534 Cedarhurst Ln #A Highlands Ranch, CO 80129
2 Beds
2 Baths
1,294 SqFt
Key Details
Sold Price $575,000
Property Type Townhouse
Sub Type Attached Dwelling
Listing Status Sold
Purchase Type For Sale
Square Footage 1,294 sqft
Subdivision Brownstones
MLS Listing ID 7703469
Sold Date 04/05/24
Style Ranch
Bedrooms 2
Full Baths 1
Three Quarter Bath 1
HOA Fees $380/mo
HOA Y/N true
Abv Grd Liv Area 1,294
Originating Board REcolorado
Year Built 2005
Annual Tax Amount $2,473
Property Description
Welcome to your oasis of elegance in the heart of Highlands Ranch. This meticulously maintained 2-bedroom, 2-bathroom condo offers a rare blend of sophistication, comfort, and convenience. Located in one of the most coveted neighborhoods, this property epitomizes high-end living.
As you step into this exquisite condo, you're greeted by an ambiance of refined luxury. The meticulously designed interior boasts upscale finishes, including hardwood flooring and designer lighting fixtures, creating an atmosphere of timeless sophistication.
The spacious living area is perfect for entertaining guests or simply unwinding after a long day, featuring large windows that flood the space with natural light. The adjacent dining area seamlessly flows into the kitchen, complete with top-of-the-line stainless steel appliances, granite countertops, and custom cabinetry, making it a chef's dream.
The master suite is a sanctuary of comfort and relaxation, offering a tranquil retreat from the hustle and bustle of everyday life. Pamper yourself in the luxurious en-suite bathroom, featuring a glass-enclosed shower, and vanity sink.
The second bedroom is equally well-appointed, providing ample space for guests or family members. An additional full bathroom ensures convenience and privacy for all.
One of the highlights of this property is the attached 2-car garage, providing secure parking and additional storage space-a rare find in condominium living.
Conveniently located in Highlands Ranch, residents enjoy easy access to a plethora of shopping, dining, and entertainment options, as well as top-rated schools and outdoor recreational areas.
Don't miss this opportunity to experience the epitome of high-end living in desirable Highlands Ranch. Schedule your private showing today and make this luxurious condo your new home!
Location
State CO
County Douglas
Area Metro Denver
Zoning SR
Rooms
Primary Bedroom Level Main
Bedroom 2 Main
Interior
Interior Features Pantry
Heating Forced Air
Cooling Central Air, Ceiling Fan(s)
Fireplaces Type Gas Logs Included, Living Room, Single Fireplace
Fireplace true
Appliance Dishwasher, Refrigerator, Washer, Dryer, Microwave, Disposal
Exterior
Exterior Feature Balcony
Garage Spaces 2.0
Waterfront false
Roof Type Composition
Street Surface Paved
Porch Patio
Building
Lot Description Gutters, Corner Lot
Story 1
Sewer City Sewer, Public Sewer
Level or Stories One
Structure Type Brick/Brick Veneer,Stucco
New Construction false
Schools
Elementary Schools Eldorado
Middle Schools Ranch View
High Schools Thunderridge
School District Douglas Re-1
Others
HOA Fee Include Trash,Snow Removal,Water/Sewer,Hazard Insurance
Senior Community false
SqFt Source Assessor
Special Listing Condition Private Owner
Read Less
Want to know what your home might be worth? Contact us for a FREE valuation!

Our team is ready to help you sell your home for the highest possible price ASAP

Bought with RE/MAX Professionals






