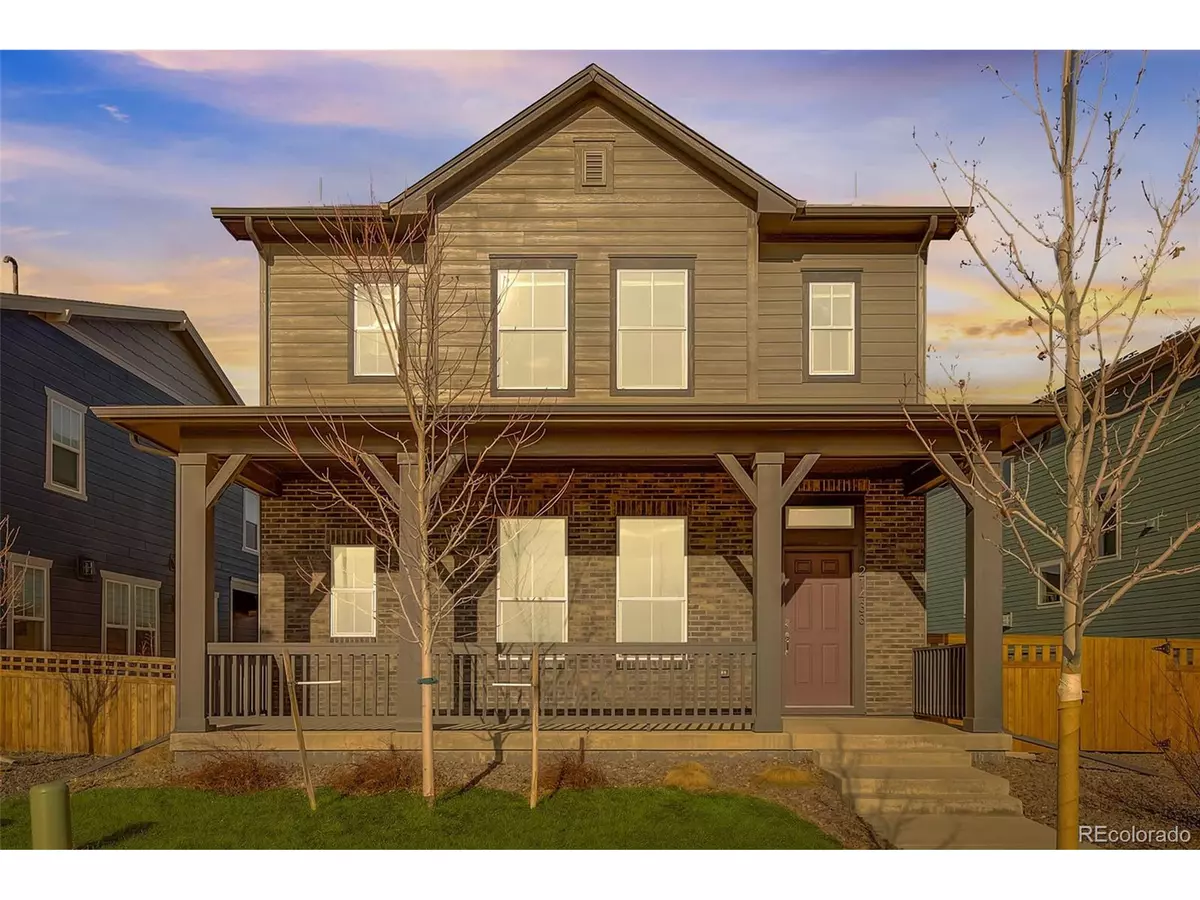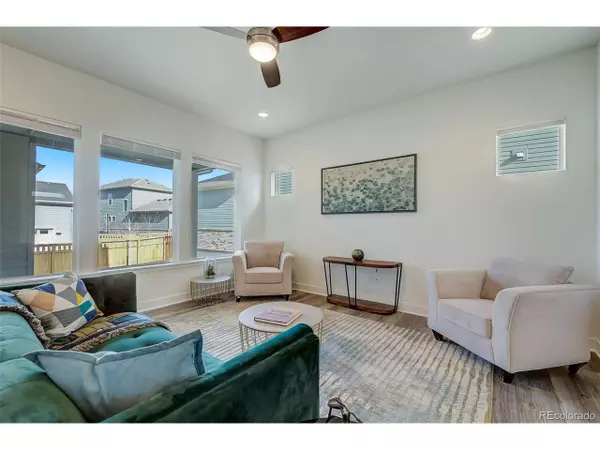$724,900
$724,900
For more information regarding the value of a property, please contact us for a free consultation.
21433 E 59th Pl Aurora, CO 80019
4 Beds
4 Baths
3,594 SqFt
Key Details
Sold Price $724,900
Property Type Single Family Home
Sub Type Residential-Detached
Listing Status Sold
Purchase Type For Sale
Square Footage 3,594 sqft
Subdivision Painted Prairie
MLS Listing ID 8334669
Sold Date 04/04/24
Bedrooms 4
Full Baths 3
Half Baths 1
HOA Fees $90/mo
HOA Y/N true
Abv Grd Liv Area 2,444
Originating Board REcolorado
Year Built 2021
Annual Tax Amount $6,649
Lot Size 4,791 Sqft
Acres 0.11
Property Description
SHOWINGS BEGIN FRIDAY, FEBRUARY 23.
Welcome to your dream home in the award winning Painted Prairie community, where every detail is designed for luxurious living and serene relaxation. This exquisite 4 bedroom, 4 bath 2-story residence offers an unparalleled lifestyle, seamlessly blending elegance with comfort.
Your experience starts with the front porch, offering unparalleled views of the majestic sunrises and sunsets that grace Colorado.
As you step through the front door you pass the office, offering the perfect space for work or creativity.
Continue into the heart of the home, where a chef's kitchen awaits, complete with spacious island and a butler's and storage pantry, offering unparalleled organization and efficiency for all your culinary endeavors. A family room and dining area create a seamlessly flowing open floor plan.
Upstairs, discover a loft spacious enough to accommodate the largest TV, creating an ideal entertainment hub for movie nights or gaming marathons. Retreat to the primary suite, where tranquility awaits in a spacious spa bath and a large walk-in closet, providing ample storage for all your wardrobe essentials. 2 additional bedrooms, a full bath, and laundry room complete the upper level. The finished basement offers a huge Great Room, fourth bedroom and full bath, as well as additional storage.
With High Prairie Park just steps away, every day becomes an adventure in outdoor enjoyment, and with panoramic views of the entire Front Range from Pike's Peak to Long's Peak, you'll never tire of the stunning vistas that surround you.
Don't miss your chance to experience the epitome of luxury living in Painted Prairie. Schedule a showing today and prepare to fall in love with your new forever home.
Location
State CO
County Adams
Community Playground, Park, Hiking/Biking Trails
Area Metro Denver
Direction 56th Ave east from Pena Blvd or Tower Road. North on Picadilly Road. Turn left (west) on E 59th Place to property (across from High Plains Park).
Rooms
Primary Bedroom Level Upper
Master Bedroom 19x17
Bedroom 2 Upper 12x15
Bedroom 3 Basement 13x13
Bedroom 4 Upper 11x12
Interior
Interior Features Study Area, Eat-in Kitchen, Open Floorplan, Pantry, Walk-In Closet(s), Loft, Kitchen Island
Heating Forced Air
Cooling Central Air, Ceiling Fan(s)
Window Features Window Coverings,Triple Pane Windows
Appliance Dishwasher, Refrigerator, Washer, Dryer, Microwave, Disposal
Laundry Upper Level
Exterior
Garage Spaces 2.0
Community Features Playground, Park, Hiking/Biking Trails
Utilities Available Natural Gas Available, Electricity Available, Cable Available
Waterfront false
View Mountain(s), City
Roof Type Composition
Handicap Access Level Lot
Porch Patio
Building
Lot Description Lawn Sprinkler System, Level
Faces Southwest
Story 2
Foundation Slab
Sewer City Sewer, Public Sewer
Water City Water
Level or Stories Two
Structure Type Wood/Frame
New Construction false
Schools
Elementary Schools Aurora Highlands
Middle Schools Aurora Highlands
High Schools Vista Peak
School District Adams-Arapahoe 28J
Others
HOA Fee Include Trash,Snow Removal
Senior Community false
SqFt Source Assessor
Read Less
Want to know what your home might be worth? Contact us for a FREE valuation!

Our team is ready to help you sell your home for the highest possible price ASAP







