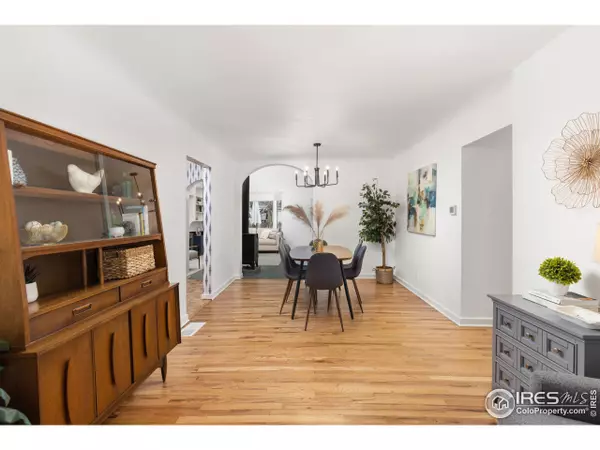$807,000
$819,000
1.5%For more information regarding the value of a property, please contact us for a free consultation.
429 Judson St Longmont, CO 80501
5 Beds
3 Baths
2,220 SqFt
Key Details
Sold Price $807,000
Property Type Single Family Home
Sub Type Residential-Detached
Listing Status Sold
Purchase Type For Sale
Square Footage 2,220 sqft
Subdivision Old Town
MLS Listing ID 1004754
Sold Date 04/02/24
Style Cottage/Bung
Bedrooms 5
Full Baths 2
Three Quarter Bath 1
HOA Y/N false
Abv Grd Liv Area 2,220
Originating Board IRES MLS
Year Built 1948
Annual Tax Amount $2,977
Lot Size 6,534 Sqft
Acres 0.15
Property Description
Discover inspiration in this charming Old Town Longmont abode, a two-story cottage bungalow brimming with character. Recently renovated inside and out, it boasts fresh paint, refinished hardwood floors, new carpet, and light fixtures, with a new roof on the horizon. Relax on the covered front porch with a quaint swing, embracing the community vibe amidst magnificent mature trees and unique homes. The kitchen exudes freshness with parquet floors, a new microwave, and ample cupboard space, while the foyer welcomes you into the elegant dining room. Featuring 4 bedrooms plus a study and three bathrooms, the home showcases a vaulted living room bathed in sunlight, complemented by a charming wood-burning stove. Upstairs, the primary suite beckons with vaulted ceilings, a five-piece bath, and a walk-in closet, accompanied by two additional well-appointed rooms. The unfinished basement houses a newer furnace, water heater, and storage space. There is a convenient swamp cooler for Colorado summers. Step out to the backyard to enjoy the stamped concrete patio, gardens, and a two-car garage with extra parking off the alley. Experience the vibrant community spirit with walkability to Main Street shops, eateries, and the Farmers Market, along with proximity to Sunset Golf Course and Pool and bike trails. Old Town Longmont promises a unique blend of natural beauty and friendly neighbors. Live in Moments that matter - Old Town Longmont
Location
State CO
County Boulder
Area Longmont
Zoning RES
Rooms
Basement Partial, Unfinished
Primary Bedroom Level Upper
Master Bedroom 18x17
Bedroom 2 Main 13x11
Bedroom 3 Upper 11x13
Bedroom 4 Upper 15x11
Bedroom 5 Main 9x11
Dining Room Wood Floor
Kitchen Wood Floor
Interior
Interior Features Satellite Avail, High Speed Internet, Eat-in Kitchen, Separate Dining Room, Cathedral/Vaulted Ceilings, Open Floorplan, Walk-In Closet(s), 9ft+ Ceilings, Crown Molding
Heating Forced Air, Wood Stove
Cooling Central Air, Evaporative Cooling
Flooring Wood Floors
Fireplaces Type Living Room
Fireplace true
Window Features Bay Window(s)
Appliance Electric Range/Oven, Self Cleaning Oven, Dishwasher, Refrigerator, Washer, Dryer, Microwave, Disposal
Laundry Washer/Dryer Hookups
Exterior
Exterior Feature Lighting
Garage Garage Door Opener, Alley Access
Garage Spaces 2.0
Fence Partial
Utilities Available Natural Gas Available, Electricity Available, Cable Available
Roof Type Composition
Street Surface Paved,Asphalt
Handicap Access Level Lot, Low Carpet, Main Floor Bath, Main Level Bedroom
Porch Patio
Building
Lot Description Curbs, Gutters, Sidewalks, Fire Hydrant within 500 Feet, Level, Historic District
Faces East
Story 2
Foundation Slab
Sewer City Sewer
Water City Water, City
Level or Stories Two
Structure Type Wood/Frame
New Construction false
Schools
Elementary Schools Central
Middle Schools Westview
High Schools Longmont
School District St Vrain Dist Re 1J
Others
Senior Community false
Tax ID R0045488
SqFt Source Assessor
Special Listing Condition Private Owner
Read Less
Want to know what your home might be worth? Contact us for a FREE valuation!

Our team is ready to help you sell your home for the highest possible price ASAP

Bought with Massey Real Estate LLC






