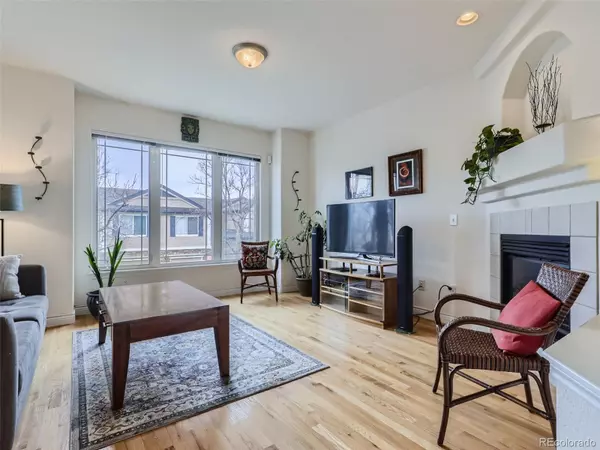$510,000
$539,000
5.4%For more information regarding the value of a property, please contact us for a free consultation.
11478 W Radcliffe DR Littleton, CO 80127
2 Beds
3 Baths
1,750 SqFt
Key Details
Sold Price $510,000
Property Type Townhouse
Sub Type Townhouse
Listing Status Sold
Purchase Type For Sale
Square Footage 1,750 sqft
Price per Sqft $291
Subdivision Lakehurst
MLS Listing ID 2594957
Sold Date 04/03/24
Bedrooms 2
Full Baths 2
Half Baths 1
Condo Fees $375
HOA Fees $375/mo
HOA Y/N Yes
Abv Grd Liv Area 1,750
Originating Board recolorado
Year Built 2003
Annual Tax Amount $2,663
Tax Year 2022
Lot Size 1,306 Sqft
Acres 0.03
Property Description
Charming 2-story townhome located in Littleton’s quiet and highly sought-after Lakehurst Village. The kitchen includes a modern, open layout to dining space, and walk-in pantry. The impressive main floor continues into a sun-filled living room featuring a fireplace and an attached office space. Upstairs, you will find the home’s two generously sized ensuite bedrooms. The primary includes a sitting area, walk-in closet, and 5-piece bathroom. Laundry is located on the second floor for maximum convenience. The back patio backs to open space and a serene landscape. There is an oversized 2-car tandem garage and plenty of basement storage space. The community features an outdoor pool. Harriman Lake and Bear Creek Lake Park are just short walks away providing plenty of hiking/biking trails, while the mountains, Red Rocks Amphitheatre and delightful restaurants are all at your fingertips. Don’t miss out on this opportunity to move into this desirable home and location!
Location
State CO
County Jefferson
Zoning P-D
Rooms
Basement Partial, Unfinished
Interior
Interior Features Ceiling Fan(s), Five Piece Bath, High Ceilings, Primary Suite
Heating Forced Air
Cooling Central Air
Flooring Carpet, Tile, Wood
Fireplaces Number 1
Fireplaces Type Gas, Living Room
Fireplace Y
Appliance Dishwasher, Disposal, Dryer, Microwave, Oven, Refrigerator, Washer
Laundry In Unit
Exterior
Garage Tandem
Garage Spaces 2.0
Roof Type Composition
Total Parking Spaces 2
Garage Yes
Building
Lot Description Borders Public Land, Greenbelt, Landscaped
Sewer Public Sewer
Water Public
Level or Stories Two
Structure Type Stone,Wood Siding
Schools
Elementary Schools Peiffer
Middle Schools Carmody
High Schools Bear Creek
School District Jefferson County R-1
Others
Senior Community No
Ownership Individual
Acceptable Financing Cash, Conventional, FHA, VA Loan
Listing Terms Cash, Conventional, FHA, VA Loan
Special Listing Condition None
Pets Description Cats OK, Dogs OK
Read Less
Want to know what your home might be worth? Contact us for a FREE valuation!

Our team is ready to help you sell your home for the highest possible price ASAP

© 2024 METROLIST, INC., DBA RECOLORADO® – All Rights Reserved
6455 S. Yosemite St., Suite 500 Greenwood Village, CO 80111 USA
Bought with Coldwell Banker Realty 24






