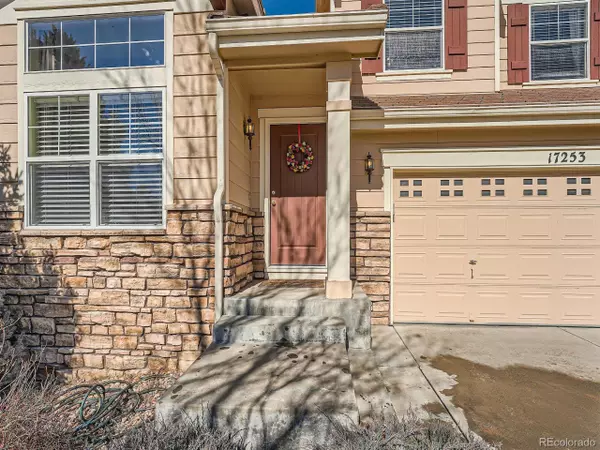$642,222
$629,500
2.0%For more information regarding the value of a property, please contact us for a free consultation.
17253 E Lake Dr Aurora, CO 80016
3 Beds
3 Baths
2,149 SqFt
Key Details
Sold Price $642,222
Property Type Single Family Home
Sub Type Residential-Detached
Listing Status Sold
Purchase Type For Sale
Square Footage 2,149 sqft
Subdivision The Farm
MLS Listing ID 2731638
Sold Date 04/02/24
Style Contemporary/Modern
Bedrooms 3
Full Baths 1
Half Baths 1
Three Quarter Bath 1
HOA Fees $52/mo
HOA Y/N true
Abv Grd Liv Area 2,149
Originating Board REcolorado
Year Built 2004
Annual Tax Amount $3,805
Lot Size 6,534 Sqft
Acres 0.15
Property Description
Welcome to your dream home in "The Farm" subdivision! This stunning single-family residence offers a perfect blend of modern elegance and cozy charm. As you step through the front door, you'll be greeted by vaulted ceilings creating a sense of spaciousness. The open floor plan boasts hardwood floors throughout the main floor, adding warmth and character to every room. The living area features a fireplace, perfect for cozy evenings. The chef-inspired kitchen offers sleek countertops, ample cabinetry, and top-of-the-line appliances. The adjacent dining area is ideal for intimate dinners or festive celebrations. The primary suite includes a tranquil en-suite bathroom and ample closet space. Two additional bedrooms provide flexibility for guests or a home office. Upstairs, a spacious loft overlooks the main living area, offering additional space for a home office or entertainment area. The high ceilings and open staircase add to the sense of grandeur. Outside, the landscaped yard is perfect for outdoor entertaining or relaxation. With a 2-car garage, this home has it all. Located in "The Farm" subdivision, enjoy convenience to shopping, dining, parks, and top-rated schools. Don't miss your chance to make this exquisite property your own - schedule a showing today! Huge price Improvement, won't last long!
Location
State CO
County Arapahoe
Community Tennis Court(S), Playground, Hiking/Biking Trails
Area Metro Denver
Direction Start at Arapahoe & Buckley -- Head North on Buckley --- turn right onto Lake Ave -- than make another right onto Richfield St-- than make right onto Lake Dr. --- 3 rd home on your right.
Rooms
Basement Unfinished, Radon Test Available
Primary Bedroom Level Upper
Bedroom 2 Upper
Bedroom 3 Upper
Interior
Interior Features Eat-in Kitchen, Cathedral/Vaulted Ceilings, Open Floorplan, Pantry, Walk-In Closet(s), Loft
Heating Forced Air
Cooling Central Air, Ceiling Fan(s)
Fireplaces Type Family/Recreation Room Fireplace, Single Fireplace
Fireplace true
Window Features Window Coverings,Bay Window(s),Double Pane Windows
Appliance Dishwasher, Refrigerator, Washer, Dryer, Disposal
Laundry Main Level
Exterior
Garage Spaces 2.0
Fence Fenced
Community Features Tennis Court(s), Playground, Hiking/Biking Trails
Waterfront false
Roof Type Concrete
Handicap Access Level Lot
Porch Patio
Building
Lot Description Level
Story 2
Foundation Slab
Sewer City Sewer, Public Sewer
Water City Water
Level or Stories Two
Structure Type Stone,Wood Siding
New Construction false
Schools
Elementary Schools Fox Hollow
Middle Schools Liberty
High Schools Grandview
School District Cherry Creek 5
Others
Senior Community false
SqFt Source Assessor
Special Listing Condition Private Owner
Read Less
Want to know what your home might be worth? Contact us for a FREE valuation!

Our team is ready to help you sell your home for the highest possible price ASAP







