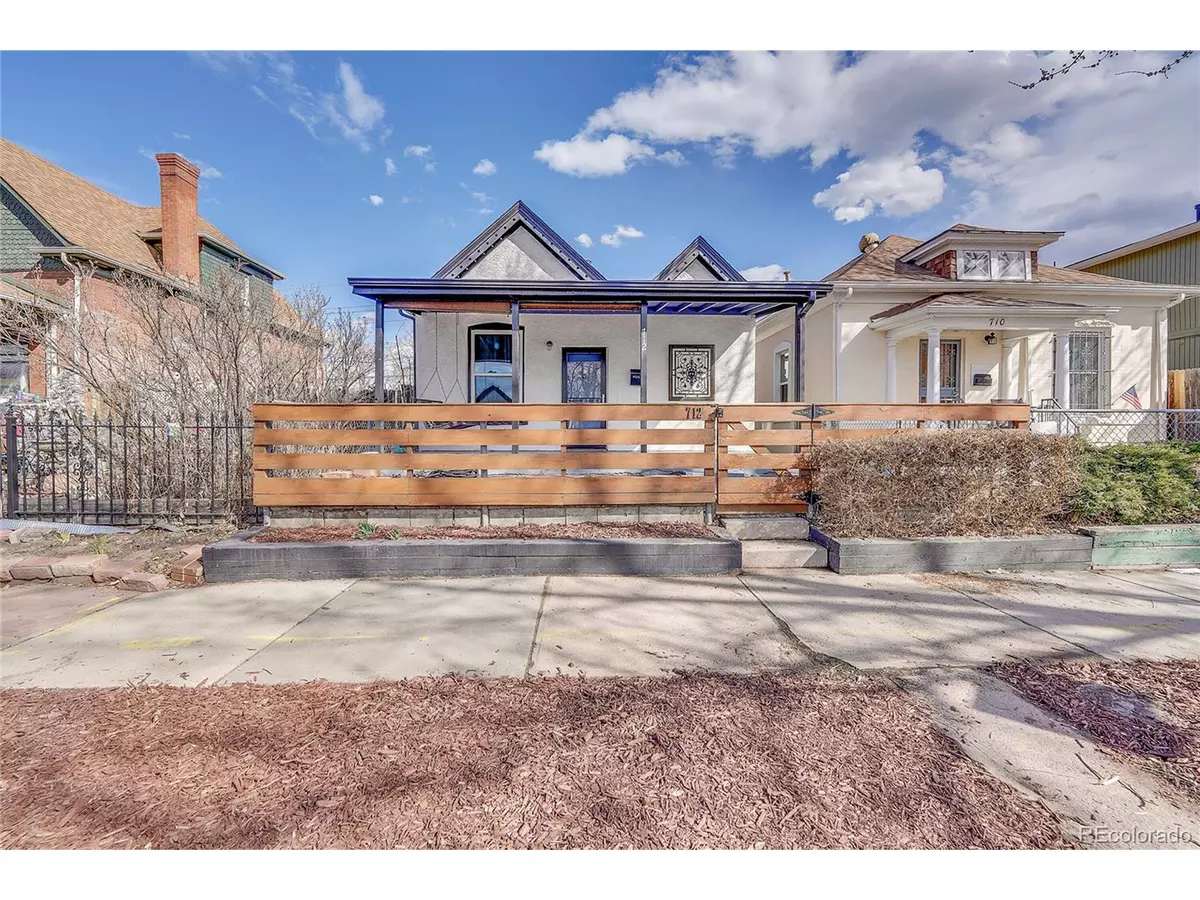$595,000
$549,900
8.2%For more information regarding the value of a property, please contact us for a free consultation.
712 Inca St Denver, CO 80204
3 Beds
2 Baths
1,113 SqFt
Key Details
Sold Price $595,000
Property Type Single Family Home
Sub Type Residential-Detached
Listing Status Sold
Purchase Type For Sale
Square Footage 1,113 sqft
Subdivision Lincoln Park
MLS Listing ID 8937477
Sold Date 03/29/24
Style Ranch
Bedrooms 3
Full Baths 2
HOA Y/N false
Abv Grd Liv Area 1,113
Originating Board REcolorado
Year Built 1900
Annual Tax Amount $2,466
Lot Size 3,049 Sqft
Acres 0.07
Property Description
Welcome to the charming heart of Denver, where timeless elegance meets modern convenience in this delightful Victorian residence. Nestled in a picturesque neighborhood, this captivating 3-bedroom, 2-bath home offers a perfect blend of historic character and contemporary comfort.
Step inside and be greeted by the warmth of new luxury vinyl plank flooring, intricate moldings, and soaring ceilings that showcase turn-of-the-century craftsmanship. The open floor plan seamlessly connects the living and kitchen areas, creating a welcoming space for both daily living and entertaining guests.
The well-appointed kitchen features modern appliances, granite countertops, and ample cabinet space, catering to the needs of the modern homeowner. Natural light floods through large windows, casting a radiant glow over the interior and highlighting the period details that make this home truly special.
The two elegantly designed bathrooms provide both functionality and style.
As an added bonus, this gem presents an exciting opportunity for those seeking to capitalize on Denver's thriving hospitality scene. With its versatile layout and welcoming ambiance, this home holds great potential for Airbnb or long-term rental options. Imagine turning the Primary Suite into a rental unit with its own entrance and outdoor space.
Situated in a prime location, you'll find yourself just moments away from Denver's vibrant cultural scene in the Santa Fe Arts District, trendy eateries in Baker, and scenic parks only minutes away.
Location
State CO
County Denver
Area Metro Denver
Zoning U-RH-3A
Rooms
Basement Partial
Primary Bedroom Level Main
Bedroom 2 Main
Bedroom 3 Main
Interior
Heating Forced Air
Cooling Central Air
Appliance Dishwasher, Refrigerator, Washer, Dryer, Disposal
Laundry Main Level
Exterior
Garage Oversized
Garage Spaces 1.0
Fence Fenced
Waterfront false
Roof Type Composition,Flat
Handicap Access Level Lot
Parking Type Oversized
Building
Lot Description Level
Story 1
Sewer City Sewer, Public Sewer
Level or Stories One
Structure Type Stucco
New Construction false
Schools
Elementary Schools Dora Moore
Middle Schools Strive Westwood
High Schools West
School District Denver 1
Others
Senior Community false
SqFt Source Assessor
Special Listing Condition Private Owner
Read Less
Want to know what your home might be worth? Contact us for a FREE valuation!

Our team is ready to help you sell your home for the highest possible price ASAP

Bought with LIV Sotheby's International Realty






