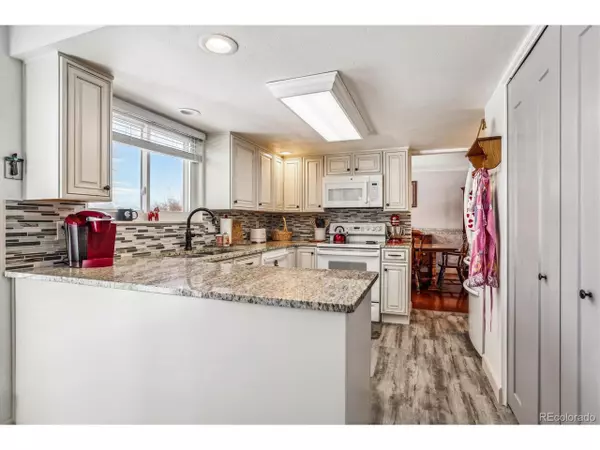$745,000
$739,900
0.7%For more information regarding the value of a property, please contact us for a free consultation.
6455 E Fair Ave Centennial, CO 80111
4 Beds
3 Baths
2,582 SqFt
Key Details
Sold Price $745,000
Property Type Single Family Home
Sub Type Residential-Detached
Listing Status Sold
Purchase Type For Sale
Square Footage 2,582 sqft
Subdivision Palos Verdes
MLS Listing ID 9099764
Sold Date 03/29/24
Bedrooms 4
Full Baths 1
Half Baths 1
Three Quarter Bath 1
HOA Y/N false
Abv Grd Liv Area 2,008
Originating Board REcolorado
Year Built 1973
Annual Tax Amount $2,997
Lot Size 10,018 Sqft
Acres 0.23
Property Description
Discover the charm of this inviting 4-bedroom, 3-bathroom home spanning 2,782 square feet. Nestled on a picturesque lot, the property boasts a spacious backyard adorned with mature landscaping, a lighted pergola, bird baths, feeders and flowers galore. Enjoy the convenience of a sprinkler system and an 8 x 8 shed for extra storage. Step inside to an open floor plan, where the updated kitchen steals the spotlight with its white cabinetry, slab granite countertops, and upgraded appliances. The kitchen features a large pantry and newer luxury vinyl flooring, while the family room, dining room, and living room showcase beautiful pre-finished hardwoods. Stay cozy by the gas log fireplace in the family room with built-ins. The primary bedroom is a retreat with ample closet space, including an updated primary bath with large walk-in shower. The secondary bedrooms are generously sized. A finished basement awaits, offering a large recreation room and check out the crawl space for additional storage. New furnace, humidifier and A/C in 2020. New windows in 2002. Conveniently located down the street from Palos Verdes Park, this home is close to shopping, Westlands Park, Greenwood Athletic Club, and the dining options at Landmark. Don't miss out on this gem!
Location
State CO
County Arapahoe
Area Metro Denver
Rooms
Other Rooms Outbuildings
Primary Bedroom Level Upper
Master Bedroom 12x17
Bedroom 2 Upper 14x10
Bedroom 3 Upper 10x13
Bedroom 4 Upper 10x12
Interior
Interior Features Open Floorplan, Pantry
Heating Forced Air
Cooling Central Air, Attic Fan
Fireplaces Type Gas Logs Included, Family/Recreation Room Fireplace, Single Fireplace
Fireplace true
Window Features Window Coverings
Appliance Self Cleaning Oven, Dishwasher, Refrigerator, Washer, Dryer, Microwave, Disposal
Laundry In Basement
Exterior
Garage Spaces 2.0
Fence Fenced
Utilities Available Natural Gas Available
Waterfront false
Roof Type Composition
Handicap Access Level Lot
Porch Patio
Building
Lot Description Lawn Sprinkler System, Level
Faces East
Story 2
Foundation Slab
Sewer City Sewer, Public Sewer
Water City Water
Level or Stories Two
Structure Type Wood/Frame,Brick/Brick Veneer
New Construction false
Schools
Elementary Schools Greenwood
Middle Schools West
High Schools Cherry Creek
School District Cherry Creek 5
Others
Senior Community false
SqFt Source Appraiser
Special Listing Condition Private Owner
Read Less
Want to know what your home might be worth? Contact us for a FREE valuation!

Our team is ready to help you sell your home for the highest possible price ASAP

Bought with BTT Real Estate






