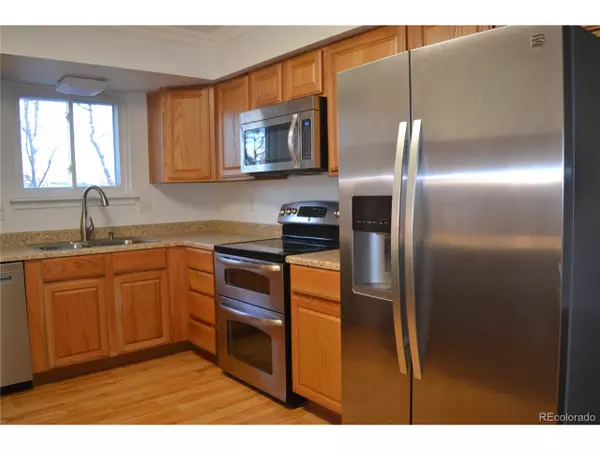$531,000
$529,000
0.4%For more information regarding the value of a property, please contact us for a free consultation.
983 Lambert Ln Northglenn, CO 80234
3 Beds
3 Baths
2,421 SqFt
Key Details
Sold Price $531,000
Property Type Single Family Home
Sub Type Residential-Detached
Listing Status Sold
Purchase Type For Sale
Square Footage 2,421 sqft
Subdivision Northglenn Estates
MLS Listing ID 4972080
Sold Date 03/29/24
Bedrooms 3
Full Baths 2
Half Baths 1
HOA Y/N false
Abv Grd Liv Area 1,921
Originating Board REcolorado
Year Built 1973
Annual Tax Amount $3,391
Lot Size 0.310 Acres
Acres 0.31
Property Description
Back on the market! Come make this large, open floor plan, brick and sided, 4 level home yours! This spacious home has all you need. Updated flooring in the living room, dining room and stairwell gives you the room to entertain and extend the party into the large fenced yard with expanded stamped concrete outdoor patio! Freshly painted throughout, with new wrought iron railings in living room and stairwell to upper level. Your kitchen with SS appliances, overlooks the wood burning fireplace with 100yr old reclaimed wood mantle, which is waiting to be lived in! You can remove the extra cabinetry in the kitchen and place a table to use the space differently. Main floor laundry room with flex space can be used as an office/den/play room in addition to get extra use of this fantastic room. Upstairs, you have your real wood floored Primary suite, second and third bedrooms for the entire household. Second full bath upstairs as well. Enjoy extra parking on your property with the added concrete parking slab for 2+ more cars. The expansive backyard is ready for all the fun you can have in approx 10000 sq feet! Make it your home now!
Location
State CO
County Adams
Area Metro Denver
Rooms
Other Rooms Outbuildings
Basement Partial
Primary Bedroom Level Upper
Bedroom 2 Upper
Bedroom 3 Upper
Interior
Heating Forced Air
Cooling Central Air, Ceiling Fan(s)
Fireplaces Type Family/Recreation Room Fireplace, Single Fireplace
Fireplace true
Window Features Window Coverings
Appliance Dishwasher, Refrigerator, Microwave, Disposal
Laundry Main Level
Exterior
Garage Spaces 2.0
Fence Fenced
Utilities Available Electricity Available
Waterfront false
Roof Type Composition
Street Surface Paved
Porch Patio
Building
Lot Description Gutters, Lawn Sprinkler System
Faces South
Story 3
Sewer City Sewer, Public Sewer
Water City Water
Level or Stories Three Or More
Structure Type Wood/Frame,Brick/Brick Veneer,Metal Siding
New Construction false
Schools
Elementary Schools Westview
Middle Schools Silver Hills
High Schools Northglenn
School District Adams 12 5 Star Schl
Others
Senior Community false
SqFt Source Assessor
Special Listing Condition Private Owner
Read Less
Want to know what your home might be worth? Contact us for a FREE valuation!

Our team is ready to help you sell your home for the highest possible price ASAP







