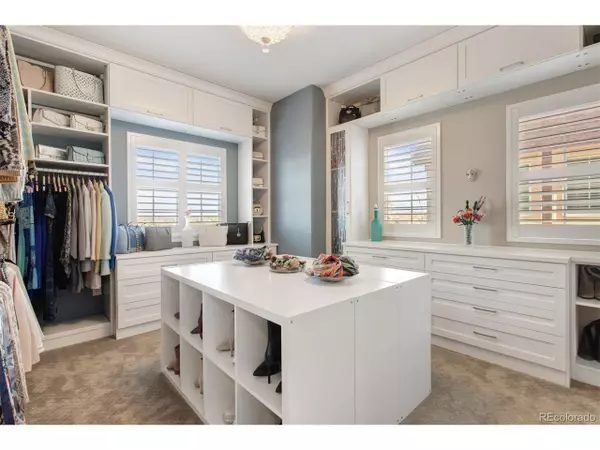$712,100
$675,000
5.5%For more information regarding the value of a property, please contact us for a free consultation.
624 Green Ash St #H Highlands Ranch, CO 80129
3 Beds
4 Baths
2,309 SqFt
Key Details
Sold Price $712,100
Property Type Townhouse
Sub Type Attached Dwelling
Listing Status Sold
Purchase Type For Sale
Square Footage 2,309 sqft
Subdivision Brownstones
MLS Listing ID 3188292
Sold Date 03/29/24
Bedrooms 3
Full Baths 1
Half Baths 1
Three Quarter Bath 2
HOA Fees $380/mo
HOA Y/N true
Abv Grd Liv Area 1,799
Originating Board REcolorado
Year Built 2006
Annual Tax Amount $3,719
Property Description
Welcome to this stunning Brownstone at Town Center, nestled alongside Civic Green Park, offering a perfect blend of convenience and luxury living. This spacious end unit has the largest floor plan in the neighborhood, and is just steps away from the library, farmer's market, restaurants, and shops. Entertain in style in your bright living room with a cozy gas fireplace, seamlessly flowing into a chef's kitchen featuring high-end appliances and a breakfast bar, complemented by an elegant dining room. A rare main floor office floods with natural light and offers picturesque park views. Upstairs you will find a serene primary suite with a remodeled 5-piece bathroom, another bedroom turned into a gorgeous custom California closet, a hall bathroom, and a large loft area that offers fantastic additional living space. The beautifully finished basement functions as a guest suite (with a Murphy bed and a bathroom), as well as a family or entertainment area, complete with a wet bar. The home provides a surplus of storage with a massive crawl space. Enjoy the outdoors in the park, on your front porch or a private back patio. The community has 4 incredible recreation centers with pools, gyms, saunas, steam rooms, tennis courts, yoga classes, and more. Make this wonderful townhome yours and enjoy a maintenance-free lifestyle with lots of amenities!
Location
State CO
County Douglas
Community Hot Tub, Pool, Sauna, Playground, Fitness Center, Park
Area Metro Denver
Zoning Residential
Rooms
Primary Bedroom Level Upper
Bedroom 2 Upper
Bedroom 3 Basement
Interior
Interior Features Study Area, Open Floorplan, Pantry, Walk-In Closet(s), Loft, Wet Bar
Heating Forced Air, Humidity Control
Cooling Central Air, Ceiling Fan(s)
Fireplaces Type Gas, Living Room, Single Fireplace
Fireplace true
Window Features Double Pane Windows
Appliance Dishwasher, Refrigerator, Bar Fridge, Washer, Dryer, Microwave, Freezer, Disposal
Laundry Upper Level
Exterior
Garage Spaces 2.0
Fence Partial
Community Features Hot Tub, Pool, Sauna, Playground, Fitness Center, Park
Utilities Available Electricity Available, Cable Available
Waterfront false
View Mountain(s), City
Roof Type Composition
Porch Patio
Building
Lot Description Gutters
Faces North
Story 2
Sewer City Sewer, Public Sewer
Water City Water
Level or Stories Two
Structure Type Wood/Frame,Brick/Brick Veneer
New Construction false
Schools
Elementary Schools Eldorado
Middle Schools Ranch View
High Schools Thunderridge
School District Douglas Re-1
Others
HOA Fee Include Trash,Snow Removal,Maintenance Structure,Hazard Insurance
Senior Community false
SqFt Source Assessor
Special Listing Condition Private Owner
Read Less
Want to know what your home might be worth? Contact us for a FREE valuation!

Our team is ready to help you sell your home for the highest possible price ASAP

Bought with RE/MAX Professionals






