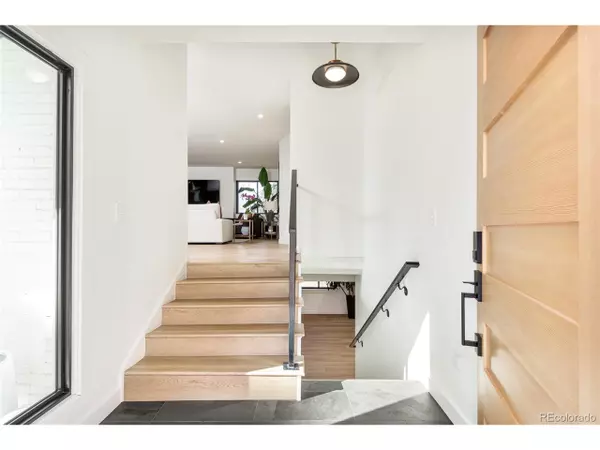$1,425,000
$1,425,000
For more information regarding the value of a property, please contact us for a free consultation.
1975 Union Dr Lakewood, CO 80215
5 Beds
3 Baths
3,072 SqFt
Key Details
Sold Price $1,425,000
Property Type Single Family Home
Sub Type Residential-Detached
Listing Status Sold
Purchase Type For Sale
Square Footage 3,072 sqft
Subdivision Applewood Glen
MLS Listing ID 7223844
Sold Date 03/25/24
Bedrooms 5
Full Baths 1
Three Quarter Bath 2
HOA Y/N false
Abv Grd Liv Area 1,536
Originating Board REcolorado
Year Built 1961
Annual Tax Amount $4,010
Lot Size 0.290 Acres
Acres 0.29
Property Description
Bespoke, new finishes inspire an alluring escape in this Applewood Glen residence. Nestled in a highly desired neighborhood, a spacious lot unfolds w/ mature trees and new landscaping. Quality craftsmanship combines w/ modern finishes throughout the open main floor showcasing new water and scratch resistant LVP flooring. The heart of the home, a stunning kitchen boasts custom cabinetry, quartz countertops, a 6-burner gas stove, two ovens and a custom hood. A wine fridge and sleek tile elevate the space further. Ambiance emanates from a modern fireplace anchoring the living area. Sliding glass doors in an elegant dining area open to a covered deck. A primary suite flaunts a serene bath and a walk-in closet. Entertainers delight in a finished basement featuring a kitchenette w/ a sink and wine fridge. Escape to a private backyard to find a sprawling patio w/ a hot tub. Upgrades include a new French drain, new electrical and plumbing, new HVAC and A/C and new windows and doors throughout.
Location
State CO
County Jefferson
Area Metro Denver
Zoning R-1-12
Rooms
Primary Bedroom Level Upper
Bedroom 2 Upper
Bedroom 3 Upper
Bedroom 4 Lower
Bedroom 5 Lower
Interior
Interior Features Eat-in Kitchen, Open Floorplan, Pantry, Walk-In Closet(s), Wet Bar, Kitchen Island
Heating Forced Air
Cooling Central Air, Attic Fan
Fireplaces Type 2+ Fireplaces, Living Room, Family/Recreation Room Fireplace, Basement
Fireplace true
Window Features Skylight(s),Double Pane Windows
Appliance Double Oven, Dishwasher, Refrigerator, Washer, Dryer, Microwave, Disposal
Laundry Lower Level
Exterior
Exterior Feature Hot Tub Included
Garage Spaces 2.0
Fence Fenced
Utilities Available Electricity Available
Roof Type Composition
Street Surface Paved
Handicap Access Level Lot
Porch Patio, Deck
Building
Lot Description Gutters, Lawn Sprinkler System, Level
Faces East
Story 2
Sewer City Sewer, Public Sewer
Water City Water
Level or Stories Bi-Level
Structure Type Brick/Brick Veneer,Wood Siding
New Construction false
Schools
Elementary Schools Stober
Middle Schools Everitt
High Schools Wheat Ridge
School District Jefferson County R-1
Others
Senior Community false
SqFt Source Assessor
Special Listing Condition Private Owner
Read Less
Want to know what your home might be worth? Contact us for a FREE valuation!

Our team is ready to help you sell your home for the highest possible price ASAP







