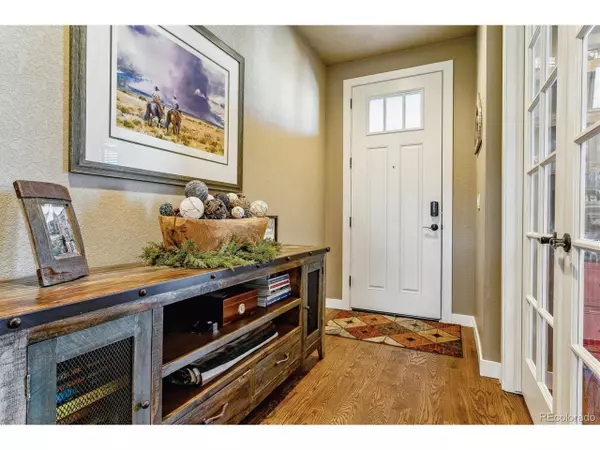$700,000
$699,900
For more information regarding the value of a property, please contact us for a free consultation.
3300 Caprock Way Castle Rock, CO 80104
3 Beds
3 Baths
2,851 SqFt
Key Details
Sold Price $700,000
Property Type Single Family Home
Sub Type Residential-Detached
Listing Status Sold
Purchase Type For Sale
Square Footage 2,851 sqft
Subdivision Siena
MLS Listing ID 2430908
Sold Date 03/22/24
Style Ranch
Bedrooms 3
Full Baths 1
Half Baths 1
Three Quarter Bath 1
HOA Fees $85/mo
HOA Y/N true
Abv Grd Liv Area 1,701
Originating Board REcolorado
Year Built 2017
Annual Tax Amount $3,091
Lot Size 6,534 Sqft
Acres 0.15
Property Description
Look at those mountain views! Enjoy looking at the "rock" and Pikes Peak every time you wake up in this beautiful ranch. Welcome home where you will have everything you need, and the convenience of the central Castle Rock location! Walking in, you are greeted with newly refinished gleaming hardwood floors that run throughout the main floor living areas. The spacious office is perfect for your work from home set up. Custom feature wall & french door entry with hardwood floors. Chef's will delight with the gourmet kitchen equipped with top-of-the-line Kitchen Aid appliances, including a 5-burner gas stove, large vent hood, under cabinet lighting, leathered granite counters and walk in panty. The open concept layout is perfect space to entertain or just rest and relax. Family room fireplace complete with barnwood wall, chunky wood mantle, built in bookshelves & views to the outdoor living space. The large, covered patio is perfect to enjoy year-round. The extended outdoor living space includes a built in firepit and "boardwalk". Low maintenance yard with drippers for all of your annuals & perennials. The primary suite looks out to the southern side of the property & includes en suite primary bath. You will fall in love w/the oversized shower w/custom tile, 2 separate linen closets, huge walk-in closet & dual vanities. Completing the main floor is laundry storage cabinets & powder room. The finished basement is ideal to enjoy as another family room, rec room or flex space. There are 2 additional bedrooms downstairs along with a full bath. The utility room has plenty of storage and is currently used as a workout gym. No need to look anywhere else, you are home!
Location
State CO
County Douglas
Area Metro Denver
Zoning R1
Direction Heading South on Woodlands Blvd, Turn Right on Tippen Pl, Then Left on Caprock Way, Home is at the end of the cul-de-sac on the left.
Rooms
Primary Bedroom Level Main
Master Bedroom 13x17
Bedroom 2 Basement 12x14
Bedroom 3 Basement 13x11
Interior
Interior Features Study Area, Open Floorplan, Pantry, Walk-In Closet(s), Kitchen Island
Heating Forced Air
Cooling Central Air, Ceiling Fan(s)
Fireplaces Type Gas, Living Room, Single Fireplace
Fireplace true
Window Features Double Pane Windows
Appliance Dishwasher, Refrigerator, Washer, Dryer, Microwave, Disposal
Laundry Main Level
Exterior
Garage Spaces 2.0
Fence Fenced
Utilities Available Electricity Available
Waterfront false
View Mountain(s), Foothills View, Plains View, City
Roof Type Composition
Street Surface Paved
Handicap Access Level Lot
Porch Patio
Building
Lot Description Lawn Sprinkler System, Cul-De-Sac, Level, Abuts Public Open Space, Abuts Private Open Space
Faces West
Story 1
Foundation Slab
Sewer City Sewer, Public Sewer
Water City Water
Level or Stories One
Structure Type Wood/Frame,Wood Siding
New Construction false
Schools
Elementary Schools Castle Rock
Middle Schools Mesa
High Schools Douglas County
School District Douglas Re-1
Others
HOA Fee Include Trash
Senior Community false
SqFt Source Assessor
Special Listing Condition Private Owner
Read Less
Want to know what your home might be worth? Contact us for a FREE valuation!

Our team is ready to help you sell your home for the highest possible price ASAP







