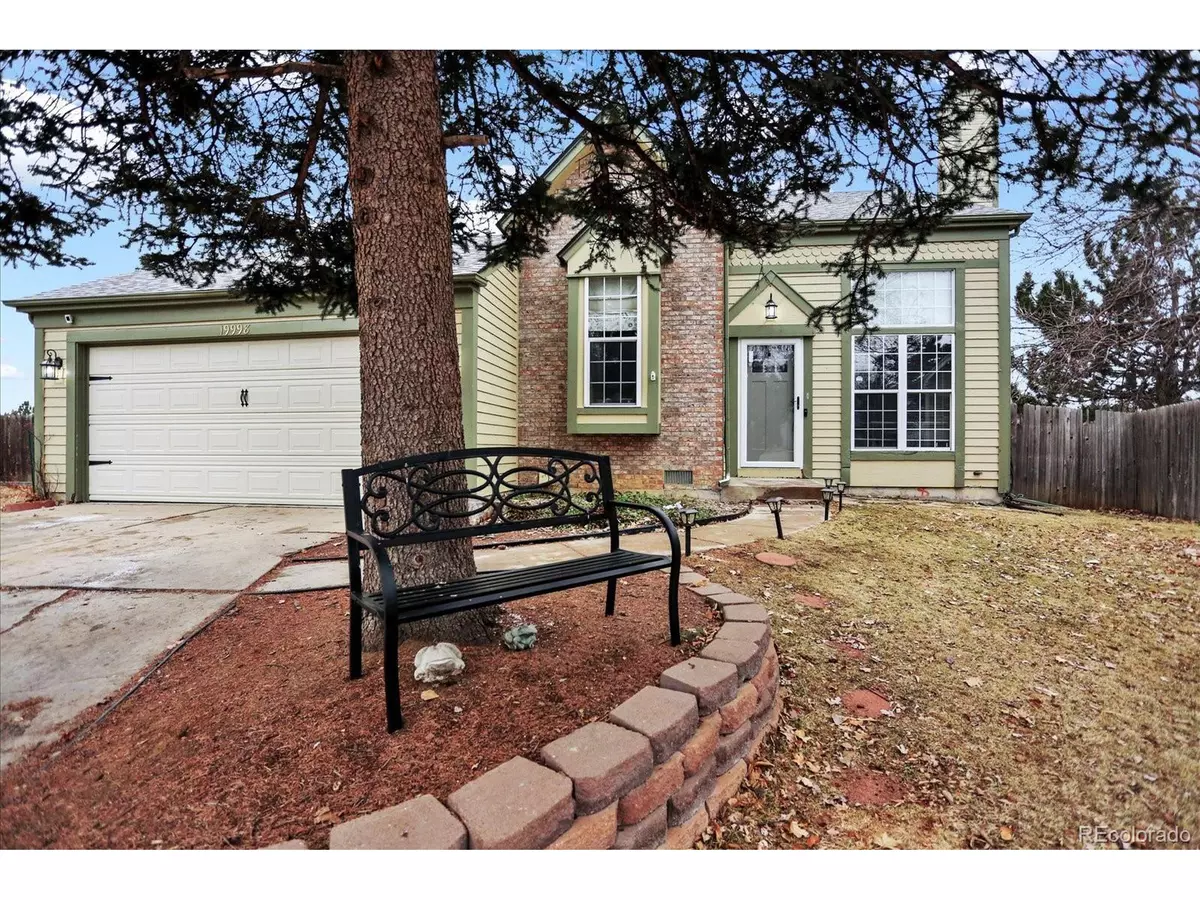$441,000
$455,000
3.1%For more information regarding the value of a property, please contact us for a free consultation.
19998 E Eastman Ave Aurora, CO 80013
3 Beds
2 Baths
1,240 SqFt
Key Details
Sold Price $441,000
Property Type Single Family Home
Sub Type Residential-Detached
Listing Status Sold
Purchase Type For Sale
Square Footage 1,240 sqft
Subdivision Seven Hills
MLS Listing ID 4252940
Sold Date 03/22/24
Bedrooms 3
Full Baths 2
HOA Y/N false
Abv Grd Liv Area 1,240
Originating Board REcolorado
Year Built 1983
Annual Tax Amount $1,701
Lot Size 9,147 Sqft
Acres 0.21
Property Description
Welcome home to this beautifully updated 3 bedroom, 2 bathroom tri level home located in the heart of Seven Hills subdivision and within the top rated Cherry Creek School District! Not only does this home boast open space views, there is NO HOA! As you step in inside, you'll be greeted by beautiful luxury vinyl plank floors that flow throughout the first floor main living areas. The living room is light and airy with vaulted ceilings and cozy gas burning fireplace and flows seamlessly into the dining room. The fully updated kitchen has new cabinets and counters as well as new stainless steel appliances including oven, microwave, dishwasher and refrigerator (included!). Upstairs you will find the primary suite with separate access to the hall bathroom which has been updated with new vanity, tile and flooring. There is an additional bedroom upstairs which is perfect for a child's bedroom, home office, or guest bedroom. The lower level provides additional living space making it a perfect tv room or playroom, additional bedroom, updated full bathroom, and laundry closet with washer/dryer hook up. The large fully fenced in backyard is truly a gem with magnificent open space views! There is a wood deck that is accessed from the dining room which makes grilling super easy! Additional features outside include a storage shed and a 2 car garage with plenty of storage potential. Seven Hills is home to several parks such as Blue Grama Grass Park and Seven Hills Park with walking paths throughout. Enjoy endless dining, shopping and entertainment options less than 5 minutes away and easy highway access to E470. Come take a look and make this move in ready home yours!
Location
State CO
County Arapahoe
Community Playground
Area Metro Denver
Zoning R-1, Residential
Rooms
Other Rooms Outbuildings
Primary Bedroom Level Upper
Bedroom 2 Upper
Bedroom 3 Lower
Interior
Interior Features Cathedral/Vaulted Ceilings, Open Floorplan, Pantry
Heating Forced Air
Cooling Central Air, Ceiling Fan(s)
Fireplaces Type Gas, Living Room, Single Fireplace
Fireplace true
Appliance Dishwasher, Refrigerator, Microwave
Exterior
Garage Spaces 2.0
Fence Fenced
Community Features Playground
Utilities Available Electricity Available, Cable Available
Waterfront false
Roof Type Composition
Street Surface Paved
Handicap Access Level Lot
Porch Deck
Building
Lot Description Level, Abuts Public Open Space, Abuts Private Open Space
Faces North
Story 3
Foundation Slab
Sewer City Sewer, Public Sewer
Water City Water
Level or Stories Tri-Level
Structure Type Wood/Frame,Brick/Brick Veneer,Wood Siding,Concrete
New Construction false
Schools
Elementary Schools Arrowhead
Middle Schools Horizon
High Schools Smoky Hill
School District Cherry Creek 5
Others
Senior Community false
SqFt Source Assessor
Special Listing Condition Private Owner
Read Less
Want to know what your home might be worth? Contact us for a FREE valuation!

Our team is ready to help you sell your home for the highest possible price ASAP

Bought with Simply Denver






