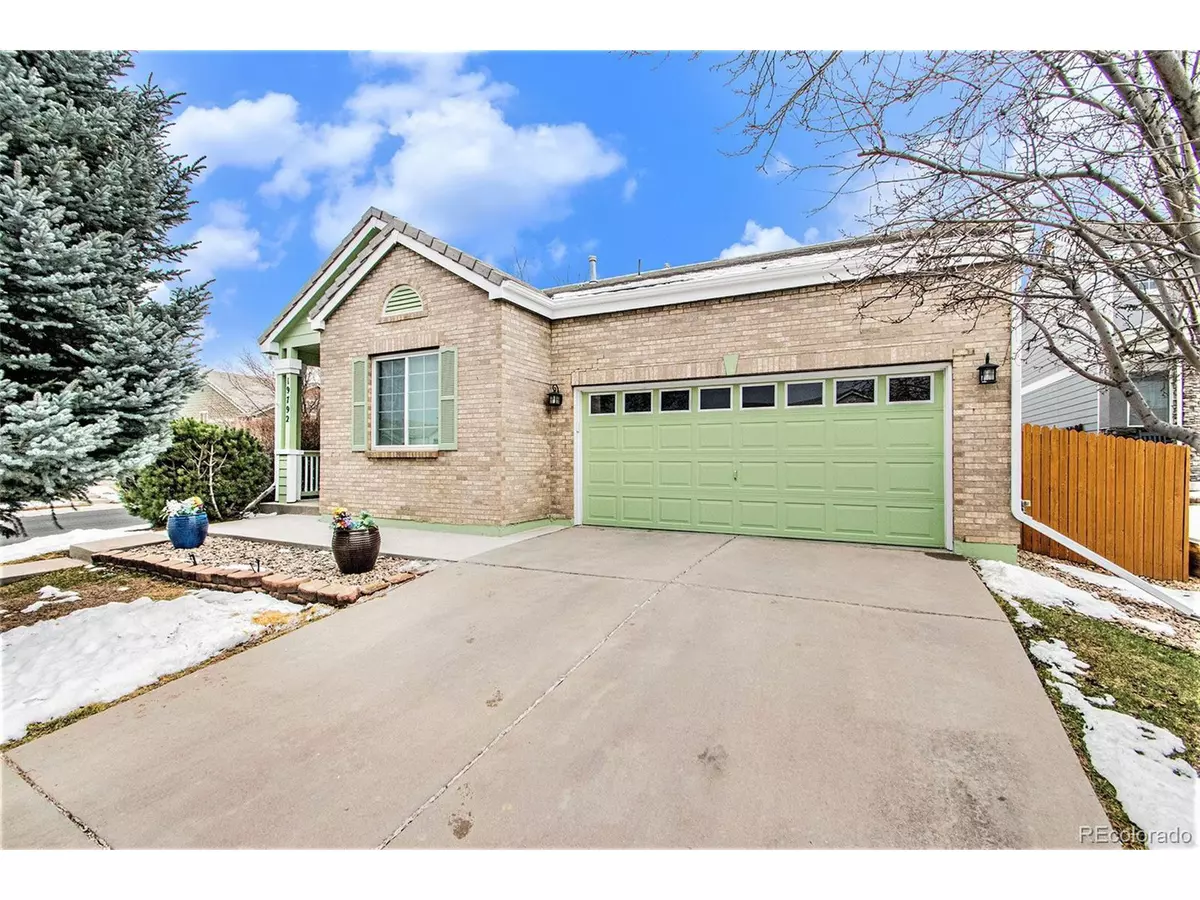$509,000
$499,000
2.0%For more information regarding the value of a property, please contact us for a free consultation.
19792 E Wesley Pl Aurora, CO 80013
3 Beds
2 Baths
1,306 SqFt
Key Details
Sold Price $509,000
Property Type Single Family Home
Sub Type Residential-Detached
Listing Status Sold
Purchase Type For Sale
Square Footage 1,306 sqft
Subdivision Sterling Hills
MLS Listing ID 2181732
Sold Date 03/20/24
Style Contemporary/Modern,Ranch
Bedrooms 3
Full Baths 1
Three Quarter Bath 1
HOA Fees $20/ann
HOA Y/N true
Abv Grd Liv Area 1,306
Originating Board REcolorado
Year Built 2001
Annual Tax Amount $2,424
Lot Size 7,840 Sqft
Acres 0.18
Property Description
Welcome home! Sought after Ranch style home in the popular Sterling Hills Subdivision. Sitting proudly at the head of a cul-de-sac and loaded with amenities and updates. Brand new paint throughout the home plus all new upgraded flooring. Vaulted ceilings and a cozy gas fireplace in the living room. Glass French doors lead to the 3rd bedroom which also doubles as a great study or home office. The large kitchen has ample oak cabinets and plenty of room for dining. The yard is nicely landscaped and features a flagstone patio and beautiful gazebo plus two bonus storage sheds. Overhead storage racks, shelving and cabinets provide plenty of storage in the two-car garage. Free and clear solar system comes with the home so you can kick the high electric bills to the curb. Other amenities include: newer windows, security window film, attic fan, remote control sprinkler system and smart switches. This home is ready for you to simply move in and enjoy. Convenient E-470 access and close to area schools, shopping and dining.
Location
State CO
County Arapahoe
Area Metro Denver
Rooms
Primary Bedroom Level Main
Bedroom 2 Main
Bedroom 3 Main
Interior
Interior Features Eat-in Kitchen, Cathedral/Vaulted Ceilings
Heating Forced Air
Cooling Central Air, Ceiling Fan(s), Attic Fan
Fireplaces Type Family/Recreation Room Fireplace, Single Fireplace
Fireplace true
Window Features Window Coverings
Appliance Dishwasher, Refrigerator, Microwave, Disposal
Laundry Main Level
Exterior
Garage Spaces 2.0
Fence Fenced
Waterfront false
Roof Type Concrete
Handicap Access Level Lot
Porch Patio, Deck
Building
Lot Description Lawn Sprinkler System, Cul-De-Sac, Corner Lot, Level
Story 1
Sewer City Sewer, Public Sewer
Water City Water
Level or Stories One
Structure Type Wood/Frame,Brick/Brick Veneer
New Construction false
Schools
Elementary Schools Side Creek
Middle Schools Mrachek
High Schools Rangeview
School District Adams-Arapahoe 28J
Others
Senior Community false
SqFt Source Assessor
Special Listing Condition Private Owner
Read Less
Want to know what your home might be worth? Contact us for a FREE valuation!

Our team is ready to help you sell your home for the highest possible price ASAP

Bought with Ed Prather Real Estate






