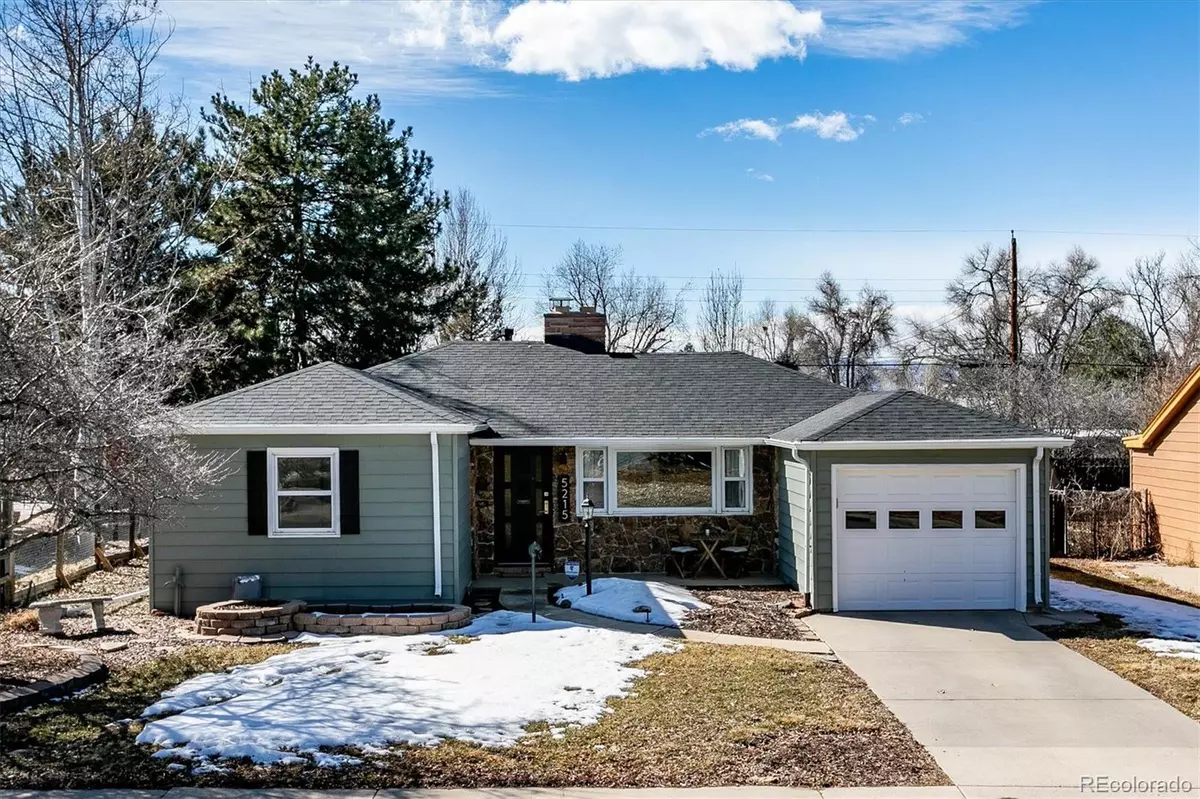$645,500
$625,000
3.3%For more information regarding the value of a property, please contact us for a free consultation.
5215 S Grant ST Littleton, CO 80121
3 Beds
2 Baths
1,302 SqFt
Key Details
Sold Price $645,500
Property Type Single Family Home
Sub Type Single Family Residence
Listing Status Sold
Purchase Type For Sale
Square Footage 1,302 sqft
Price per Sqft $495
Subdivision Brookridge Heights
MLS Listing ID 4112484
Sold Date 03/11/24
Bedrooms 3
Full Baths 1
Half Baths 1
HOA Y/N No
Abv Grd Liv Area 1,302
Originating Board recolorado
Year Built 1955
Annual Tax Amount $3,498
Tax Year 2022
Lot Size 7,840 Sqft
Acres 0.18
Property Description
Spectacular, Updated Ranch Oozing With Charm and Style * Open Floorplan * Great Natural Light Throughout * Remodeled Kitchen w/ Stainless Appliances, Quartz Countertops, Subway Backsplash, Oversized Sink and Custom Faucet * All Three Bedrooms Thoughtfully Located on One Wing of the Home * Both Bathrooms Have Been Recently Updated * One Car Attached Garage w/ Direct Entry to the Laundry/Mud Room * Backyard Oasis with a Covered Rear Patio, Mature Trees, Blooming Flowers, Sprinkler System, Storage Shed and a Stand Alone Sauna * Featuring Gorgeous Hardwood Floors, Decorative Wood Beams, Two Fireplaces, Custom Walnut Sliding Door, Custom Light Fixtures & Ceiling Fans, Window Coverings, Newer Furnace, Humidifier and Central A/C * Incredible Location - Short Stroll to The Highline Canal & Local Elementary School. Short Drive to Sprouts, King Soopers and South Broadway.
Location
State CO
County Arapahoe
Rooms
Main Level Bedrooms 3
Interior
Interior Features Breakfast Nook, Ceiling Fan(s), No Stairs, Open Floorplan, Quartz Counters, Smoke Free
Heating Forced Air, Natural Gas
Cooling Central Air
Flooring Tile, Wood
Fireplaces Number 2
Fireplace Y
Appliance Dishwasher, Disposal, Dryer, Microwave, Range, Refrigerator, Self Cleaning Oven, Washer
Laundry In Unit
Exterior
Exterior Feature Private Yard, Rain Gutters
Garage Spaces 1.0
Fence Full
Utilities Available Electricity Connected, Internet Access (Wired), Natural Gas Connected
Roof Type Composition
Total Parking Spaces 1
Garage Yes
Building
Lot Description Landscaped, Level
Sewer Public Sewer
Water Public
Level or Stories One
Structure Type Frame
Schools
Elementary Schools Field
Middle Schools Euclid
High Schools Littleton
School District Littleton 6
Others
Senior Community No
Ownership Individual
Acceptable Financing Cash, Conventional, FHA, VA Loan
Listing Terms Cash, Conventional, FHA, VA Loan
Special Listing Condition None
Read Less
Want to know what your home might be worth? Contact us for a FREE valuation!

Our team is ready to help you sell your home for the highest possible price ASAP

© 2024 METROLIST, INC., DBA RECOLORADO® – All Rights Reserved
6455 S. Yosemite St., Suite 500 Greenwood Village, CO 80111 USA
Bought with West and Main Homes Inc






