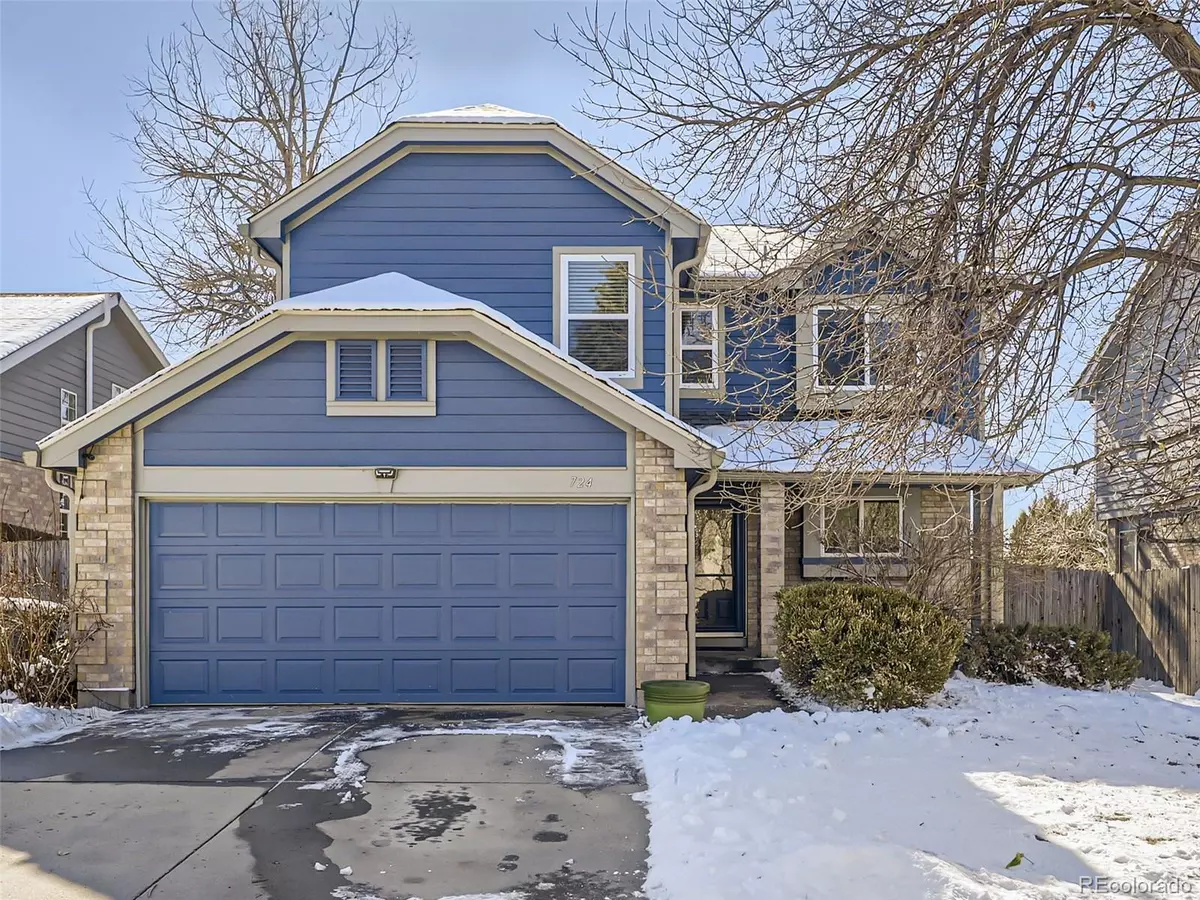$528,000
$525,000
0.6%For more information regarding the value of a property, please contact us for a free consultation.
724 W 116th AVE Northglenn, CO 80234
4 Beds
3 Baths
1,872 SqFt
Key Details
Sold Price $528,000
Property Type Single Family Home
Sub Type Single Family Residence
Listing Status Sold
Purchase Type For Sale
Square Footage 1,872 sqft
Price per Sqft $282
Subdivision Huron Crossing
MLS Listing ID 8665423
Sold Date 03/15/24
Bedrooms 4
Full Baths 1
Half Baths 1
Three Quarter Bath 1
HOA Y/N No
Originating Board recolorado
Year Built 1995
Annual Tax Amount $3,209
Tax Year 2022
Lot Size 4,791 Sqft
Acres 0.11
Property Description
Beautifully Updated*Bright and Shine*Solar Panels Paid In Full*New Roof & Gutters in 2020*New Custom Paint Interior & Exterior 2020*New Windows 2018*New Furnace & Air Conditioner 2022*New Water Heater 2022* New Laminate Hardwood Floors in all Upper Bedrooms Room and Main Floor*Vaulted Ceiling in Living Room*Dining Room with Sliding Glass Door to Backyard, Private Large Deck with Dog Run*Primary Bedroom with Vaulted ceiling and walk-in closet*3 Upper Bedrooms, 1 Basement Bedroom*3 Bathrooms*Attached 2 Cars Garage*Kitchen with Breakfast bar, All Appliances Included*Full Finished Basement with Bedroom, 3/4 Bath, Family Room*NO HOA*A Dream Home*Lots of Updates*Adams 12 5 Star School District*Walking Distance to Bus Station*Close to I-25, Shopping, Restaurants, Parks, Bike Paths & Schools*Show and Sell it Today
Location
State CO
County Adams
Rooms
Basement Finished
Interior
Interior Features High Ceilings, Jack & Jill Bathroom, Open Floorplan, Primary Suite, Walk-In Closet(s)
Heating Forced Air
Cooling Central Air
Flooring Carpet, Laminate, Tile
Fireplace N
Appliance Dishwasher, Disposal, Dryer, Gas Water Heater, Microwave, Refrigerator, Self Cleaning Oven, Washer
Exterior
Exterior Feature Dog Run, Private Yard
Garage Concrete
Garage Spaces 2.0
Fence Full
Utilities Available Electricity Connected, Natural Gas Connected
Roof Type Composition
Parking Type Concrete
Total Parking Spaces 2
Garage Yes
Building
Lot Description Landscaped, Sprinklers In Front, Sprinklers In Rear
Story Two
Sewer Public Sewer
Water Public
Level or Stories Two
Structure Type Frame
Schools
Elementary Schools North Mor
Middle Schools Silver Hills
High Schools Northglenn
School District Adams 12 5 Star Schl
Others
Senior Community No
Ownership Individual
Acceptable Financing 1031 Exchange, Cash, Conventional, FHA, VA Loan
Listing Terms 1031 Exchange, Cash, Conventional, FHA, VA Loan
Special Listing Condition None
Read Less
Want to know what your home might be worth? Contact us for a FREE valuation!

Our team is ready to help you sell your home for the highest possible price ASAP

© 2024 METROLIST, INC., DBA RECOLORADO® – All Rights Reserved
6455 S. Yosemite St., Suite 500 Greenwood Village, CO 80111 USA
Bought with Kentwood Real Estate Cherry Creek






