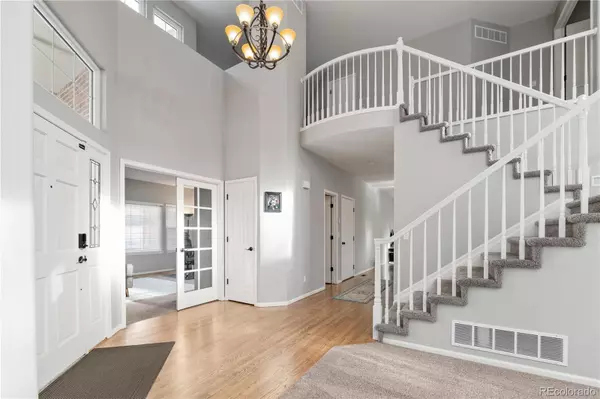$796,252
$775,000
2.7%For more information regarding the value of a property, please contact us for a free consultation.
16470 Amberstone WAY Parker, CO 80134
4 Beds
3 Baths
3,005 SqFt
Key Details
Sold Price $796,252
Property Type Single Family Home
Sub Type Single Family Residence
Listing Status Sold
Purchase Type For Sale
Square Footage 3,005 sqft
Price per Sqft $264
Subdivision Stonegate
MLS Listing ID 3038502
Sold Date 03/08/24
Bedrooms 4
Full Baths 2
Half Baths 1
Condo Fees $55
HOA Fees $18/qua
HOA Y/N Yes
Originating Board recolorado
Year Built 1993
Annual Tax Amount $4,191
Tax Year 2022
Lot Size 8,276 Sqft
Acres 0.19
Property Description
Step into this vibrant and spacious home, where the open concept design seamlessly integrates the large living area, complete with hardwood floors, and a formal dining room bathed in natural light from the two-story windows. The modern kitchen, equipped with a center island and a cozy breakfast nook, transitions into a family room with a striking fireplace. Step outside to enjoy the privacy of a large deck backing onto a serene green belt which gives the feeling of privacy all around.
The upper-level loft extends your living space and leads you to the primary bedroom, a tranquil retreat accentuated by its own vaulted ceilings. The impressive five-piece primary bath is complemented by a generous walk-in closet. The basement offers versatile flex space, complete with a wet bar, perfect for entertaining or relaxation.
Recently updated with fresh paint and new carpet, this home is ready for immediate move-in. The exterior is just as impressive, with a massive three-car garage, meticulously maintained landscaping, and mature trees that enhance the beauty and privacy of the outdoor space. This property is a testament to tasteful modern living, including a solar system and offering everything desired in a home. The Back deck is also Hot Tub ready, with the electrical box already in place. AC is new in 2023.
Location
State CO
County Douglas
Zoning PDU
Rooms
Basement Partial
Main Level Bedrooms 1
Interior
Interior Features Breakfast Nook, Eat-in Kitchen, Entrance Foyer, Five Piece Bath, High Ceilings, Kitchen Island, Open Floorplan, Pantry, Primary Suite, Vaulted Ceiling(s), Walk-In Closet(s)
Heating Forced Air
Cooling Central Air
Flooring Carpet, Wood
Fireplaces Number 1
Fireplace Y
Appliance Dishwasher, Dryer, Microwave, Oven, Refrigerator, Washer
Exterior
Exterior Feature Lighting, Private Yard
Garage Oversized
Garage Spaces 3.0
Utilities Available Electricity Connected, Natural Gas Connected
Roof Type Fiberglass
Parking Type Oversized
Total Parking Spaces 3
Garage Yes
Building
Story Two
Sewer Public Sewer
Water Public
Level or Stories Two
Structure Type Brick,Frame
Schools
Elementary Schools Pine Grove
Middle Schools Sierra
High Schools Chaparral
School District Douglas Re-1
Others
Senior Community No
Ownership Individual
Acceptable Financing Cash, Conventional, VA Loan
Listing Terms Cash, Conventional, VA Loan
Special Listing Condition None
Read Less
Want to know what your home might be worth? Contact us for a FREE valuation!

Our team is ready to help you sell your home for the highest possible price ASAP

© 2024 METROLIST, INC., DBA RECOLORADO® – All Rights Reserved
6455 S. Yosemite St., Suite 500 Greenwood Village, CO 80111 USA
Bought with KENTWOOD REAL ESTATE DTC, LLC






