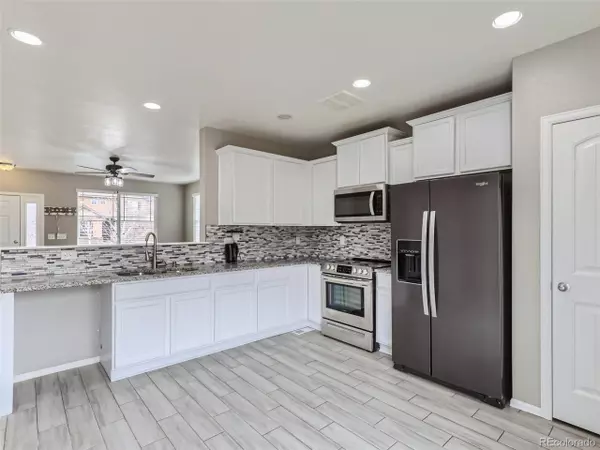$535,000
$530,000
0.9%For more information regarding the value of a property, please contact us for a free consultation.
6251 Genoa St Aurora, CO 80019
4 Beds
3 Baths
1,623 SqFt
Key Details
Sold Price $535,000
Property Type Single Family Home
Sub Type Residential-Detached
Listing Status Sold
Purchase Type For Sale
Square Footage 1,623 sqft
Subdivision High Point At Dia
MLS Listing ID 1632484
Sold Date 03/08/24
Bedrooms 4
Full Baths 2
Half Baths 1
HOA Fees $41/mo
HOA Y/N true
Abv Grd Liv Area 1,623
Originating Board REcolorado
Year Built 2016
Annual Tax Amount $4,969
Lot Size 6,098 Sqft
Acres 0.14
Property Description
Fantastic opportunity to own this amazing 2016 built home in the High Point community. The open floor plan, natural light, spacious two car garage with extra fridge, and fenced backyard ensure you have plenty of space to enjoy! Make this home yours to enjoy the large master bedroom with large walk in closet and en-suite bathroom. Additional luxury features include; engineered wood plank floors, elegant kitchen backsplash and bathroom tile. We also have brand new carpet and a fresh coat of paint to make this beautiful home feel like new. Extra storage or recreation space await in the unfinished basement. Framing has been started and lumber is on site making it easy for you to finish out this basement yourself and have even more room to expand and instantly increase the equity in the home!. Excellent location with easy access to community pool and 10 minutes or less to the airport, restaurants, shopping groceries etc. Book a showing today!
Photos have been virtually staged to highlight opportunity. Home does not come furnished.
Location
State CO
County Adams
Area Metro Denver
Rooms
Basement Unfinished, Built-In Radon
Primary Bedroom Level Upper
Bedroom 2 Upper
Bedroom 3 Upper
Bedroom 4 Upper
Interior
Interior Features Open Floorplan
Heating Forced Air
Cooling Central Air
Appliance Refrigerator, Microwave, Disposal
Exterior
Garage Spaces 2.0
Waterfront false
Roof Type Composition
Building
Story 2
Sewer City Sewer, Public Sewer
Water City Water
Level or Stories Two
Structure Type Wood/Frame
New Construction false
Schools
Elementary Schools Second Creek
Middle Schools Otho Stuart
High Schools Prairie View
School District School District 27-J
Others
Senior Community false
SqFt Source Assessor
Special Listing Condition Private Owner
Read Less
Want to know what your home might be worth? Contact us for a FREE valuation!

Our team is ready to help you sell your home for the highest possible price ASAP

Bought with Ed Prather Real Estate






