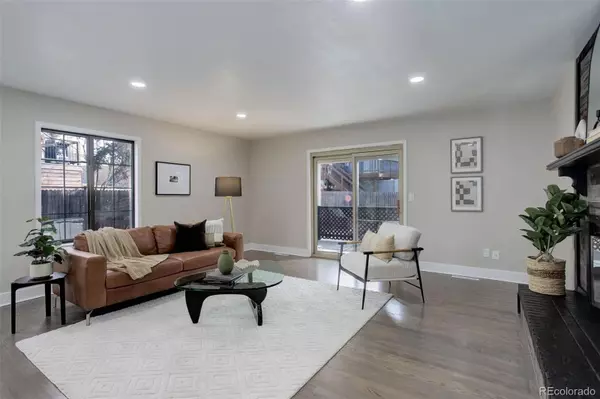$883,000
$875,000
0.9%For more information regarding the value of a property, please contact us for a free consultation.
7400 E Cornell AVE Denver, CO 80231
4 Beds
3 Baths
3,259 SqFt
Key Details
Sold Price $883,000
Property Type Single Family Home
Sub Type Single Family Residence
Listing Status Sold
Purchase Type For Sale
Square Footage 3,259 sqft
Price per Sqft $270
Subdivision Hutchinson Hills
MLS Listing ID 6189859
Sold Date 03/07/24
Bedrooms 4
Full Baths 2
Three Quarter Bath 1
HOA Y/N No
Abv Grd Liv Area 2,039
Originating Board recolorado
Year Built 1978
Annual Tax Amount $2,628
Tax Year 2022
Lot Size 8,276 Sqft
Acres 0.19
Property Description
Welcome to this Hutchinson Hills beauty that offers over 3,500 sq ft and a wonderful open floor plan! The interior has been thoughtfully updated..the kitchen will wow you with the amount of space to entertain! Enjoy a waterfall island, quartz counters, stainless appliances, plenty of cabinet space and tons of natural light. Kitchen is open to the family room making it the perfect gathering space! In addition, there is a formal dining space to host all those special occasion dinners OR it could be a sunny main floor office space to work from home. Relax and cozy up to the double-sided, beautifully designed fireplace that creates a focal point in the great room. Bonus additional living room gives you another area to retreat and relax by fireplace! On the main floor you'll find three spacious bedrooms and two baths. The HUGE PRIMARY RETREAT boasts an amazing custom designed walk-in closet /dressing room, en suite 5 piece bath, luxurious soaking tub, double vanities and many other designer features. Head downstairs and you will find a family room with built-in storage, a second wood-burning fireplace, bedroom, 3/4 bath and storage space. Step outside to your private patio and enjoy the outdoor living space for those summer gatherings. With a 2-car garage, you'll have plenty of room for your vehicles and storage. James A. Bible Park is just down the street with a new playground and tennis courts, easy access to bike trails along the Highline Canal and wide open paths for enjoying the gorgeous Colorado outdoors. Ideally located near DTC, Downtown, Cherry Creek & Wholefoods provide endless shopping, dining & entertainment experiences. The nearby Light Rail makes commuting a breeze! Your perfect Colorado Home is here!
Location
State CO
County Denver
Zoning S-SU-D
Rooms
Basement Full
Main Level Bedrooms 3
Interior
Interior Features Built-in Features, Ceiling Fan(s), Eat-in Kitchen, Entrance Foyer, Five Piece Bath, In-Law Floor Plan, Kitchen Island, Open Floorplan, Pantry, Primary Suite, Quartz Counters, Walk-In Closet(s)
Heating Forced Air, Natural Gas
Cooling Central Air
Flooring Carpet, Tile, Wood
Fireplaces Number 2
Fireplaces Type Basement, Family Room, Wood Burning
Fireplace Y
Appliance Cooktop, Dishwasher, Disposal, Microwave, Oven, Range, Refrigerator
Exterior
Garage Spaces 2.0
Fence Full
Roof Type Composition
Total Parking Spaces 2
Garage Yes
Building
Lot Description Level, Sprinklers In Rear
Sewer Public Sewer
Water Public
Level or Stories One
Structure Type Brick,Frame
Schools
Elementary Schools Joe Shoemaker
Middle Schools Hamilton
High Schools Thomas Jefferson
School District Denver 1
Others
Senior Community No
Ownership Individual
Acceptable Financing Cash, Conventional, FHA, VA Loan
Listing Terms Cash, Conventional, FHA, VA Loan
Special Listing Condition None
Read Less
Want to know what your home might be worth? Contact us for a FREE valuation!

Our team is ready to help you sell your home for the highest possible price ASAP

© 2024 METROLIST, INC., DBA RECOLORADO® – All Rights Reserved
6455 S. Yosemite St., Suite 500 Greenwood Village, CO 80111 USA
Bought with Your Castle Realty LLC






