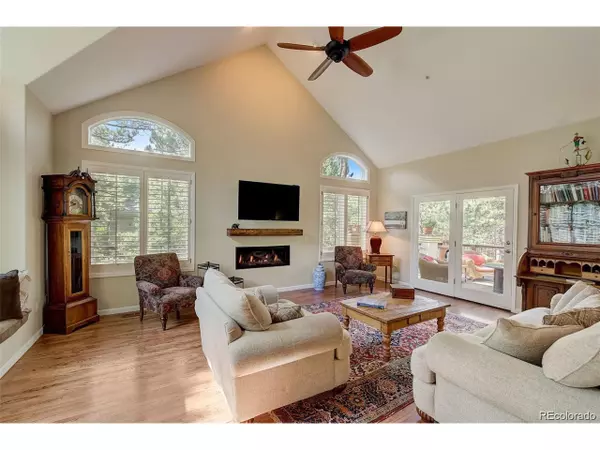$1,425,000
$1,449,000
1.7%For more information regarding the value of a property, please contact us for a free consultation.
476 Silbrico Way Castle Rock, CO 80108
6 Beds
5 Baths
5,285 SqFt
Key Details
Sold Price $1,425,000
Property Type Single Family Home
Sub Type Residential-Detached
Listing Status Sold
Purchase Type For Sale
Square Footage 5,285 sqft
Subdivision The Villages At Castle Pines
MLS Listing ID 4134818
Sold Date 02/27/24
Style Chalet
Bedrooms 6
Full Baths 3
Half Baths 1
Three Quarter Bath 1
HOA Fees $400/mo
HOA Y/N true
Abv Grd Liv Area 3,634
Originating Board REcolorado
Year Built 1991
Annual Tax Amount $7,048
Lot Size 0.500 Acres
Acres 0.5
Property Description
Best value in The Village at Castle Pines! Welcome home to this fabulous executive retreat. The home has architectural details throughout, inviting outdoor space and personalized finishes including: coffered ceilings, four fireplaces and built-in bookcases. The welcoming entrance effortlessly flows into the gourmet kitchen with built-in refrigerator, gas cooktop, double ovens and a large island. There is an eat-in kitchen, family room with great views and a fireplace and an inviting deck with retractable awning. The main level also features a formal dining room, executive office, large laundry/mud room and a half bath. Upstairs there is a grand, primary suite with a Juliet balcony, updated five-piece bath with heated floors and an inviting closet. There are also three additional bedrooms and two full baths. The walkout basement features a great game room with built-in speakers, sitting area and wet bar. There are two additional bedrooms with a bathroom that has a steam shower and plenty of storage space. The oversized three-car garage is beautifully finished with shiplap siding, epoxied floors and built-in storage. Outside the large, secluded lot has a putting green and the quintessential Colorado surroundings that this area is famous for.
Location
State CO
County Douglas
Community Clubhouse, Tennis Court(S), Pool, Fitness Center, Gated
Area Metro Denver
Zoning PDU
Direction GPS/Maps
Rooms
Primary Bedroom Level Upper
Master Bedroom 15x22
Bedroom 2 Upper 15x16
Bedroom 3 Basement 14x14
Bedroom 4 Upper 15x13
Bedroom 5 Upper 14x13
Interior
Interior Features Study Area, Cathedral/Vaulted Ceilings, Pantry, Walk-In Closet(s), Jack & Jill Bathroom, Kitchen Island
Heating Forced Air
Cooling Central Air, Ceiling Fan(s)
Fireplaces Type 2+ Fireplaces, Gas, Gas Logs Included, Living Room, Family/Recreation Room Fireplace, Primary Bedroom, Basement
Fireplace true
Window Features Window Coverings
Appliance Double Oven, Dishwasher, Refrigerator, Microwave, Disposal
Laundry Main Level
Exterior
Exterior Feature Gas Grill, Balcony, Hot Tub Included
Garage Oversized
Garage Spaces 3.0
Community Features Clubhouse, Tennis Court(s), Pool, Fitness Center, Gated
Utilities Available Natural Gas Available, Electricity Available, Cable Available
Waterfront false
View Mountain(s)
Roof Type Composition
Street Surface Paved
Porch Patio, Deck
Building
Lot Description Lawn Sprinkler System, Cul-De-Sac, Near Golf Course
Faces South
Story 2
Sewer City Sewer, Public Sewer
Water City Water
Level or Stories Two
Structure Type Wood/Frame,Stone,Stucco
New Construction false
Schools
Elementary Schools Buffalo Ridge
Middle Schools Rocky Heights
High Schools Rock Canyon
School District Douglas Re-1
Others
HOA Fee Include Trash,Snow Removal
Senior Community false
SqFt Source Assessor
Special Listing Condition Private Owner
Read Less
Want to know what your home might be worth? Contact us for a FREE valuation!

Our team is ready to help you sell your home for the highest possible price ASAP

Bought with HomeSmart






