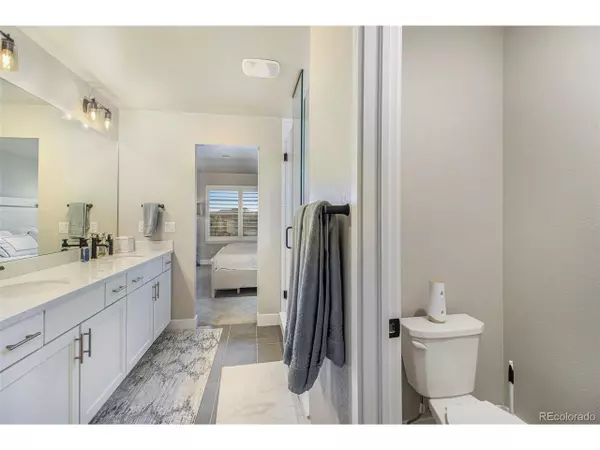$700,000
$699,900
For more information regarding the value of a property, please contact us for a free consultation.
6193 Saddlesmith St Castle Pines, CO 80108
3 Beds
3 Baths
1,852 SqFt
Key Details
Sold Price $700,000
Property Type Single Family Home
Sub Type Residential-Detached
Listing Status Sold
Purchase Type For Sale
Square Footage 1,852 sqft
Subdivision The Canyons
MLS Listing ID 5180761
Sold Date 02/22/24
Style Contemporary/Modern
Bedrooms 3
Full Baths 1
Half Baths 1
Three Quarter Bath 1
HOA Fees $139/mo
HOA Y/N true
Abv Grd Liv Area 1,852
Originating Board REcolorado
Year Built 2020
Annual Tax Amount $6,299
Lot Size 5,662 Sqft
Acres 0.13
Property Description
**Back on the market due to buyer financing after we made it through inspection and appraisal. Their bad luck is your perfect opportunity!**This Berkeley Home is ready for you to call it home! The wide open main floor boasts expansive windows, fireplace and plenty of room to entertain during the holidays. Entering through the garage will put you right into the mudroom, perfect for storing all your daily necessities. The expansive kitchen features a large island, gas cooktop and a good amount of cabinets for storage. Out back you will find a private yard, perfect for little ones or a dog to run around. The spacious garage will keep the snow off your cars during these snowy winter months. Out front your sidewalks will be shoveled for you and the landscaping maintained by the HOA. Upstairs you will find the large primary suite with a spa-like bathroom and walk-in closet. There are two good sized secondary bedrooms that can also serve as an office for remote work. The unfinished basement offers a blank slate to finish as needed or use it as a workout area. The Canyons at Castle Pines community offers incredible amenities including a community pool, miles of paths and trails to enjoy our wonderful 300+ days of sunshine and even a community coffee house. Don't delay, call your agent today to setup your private showing!
Location
State CO
County Douglas
Community Clubhouse, Pool, Hiking/Biking Trails
Area Metro Denver
Zoning PUD
Rooms
Basement Unfinished
Primary Bedroom Level Upper
Master Bedroom 15x20
Bedroom 2 Upper 11x15
Bedroom 3 Upper 11x15
Interior
Heating Forced Air
Cooling Central Air
Window Features Window Coverings,Double Pane Windows
Appliance Dishwasher, Refrigerator, Washer, Dryer, Microwave, Disposal
Laundry Upper Level
Exterior
Garage Spaces 2.0
Fence Fenced
Community Features Clubhouse, Pool, Hiking/Biking Trails
Utilities Available Natural Gas Available, Electricity Available, Cable Available
Waterfront false
Roof Type Composition
Porch Patio
Building
Story 2
Sewer City Sewer, Public Sewer
Water City Water
Level or Stories Two
Structure Type Wood/Frame,Stone
New Construction false
Schools
Elementary Schools Timber Trail
Middle Schools Rocky Heights
High Schools Rock Canyon
School District Douglas Re-1
Others
HOA Fee Include Trash,Snow Removal
Senior Community false
SqFt Source Assessor
Special Listing Condition Private Owner
Read Less
Want to know what your home might be worth? Contact us for a FREE valuation!

Our team is ready to help you sell your home for the highest possible price ASAP

Bought with LIV Sotheby's International Realty






