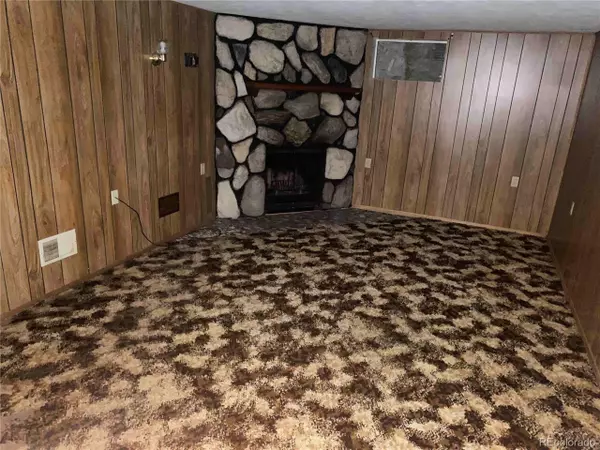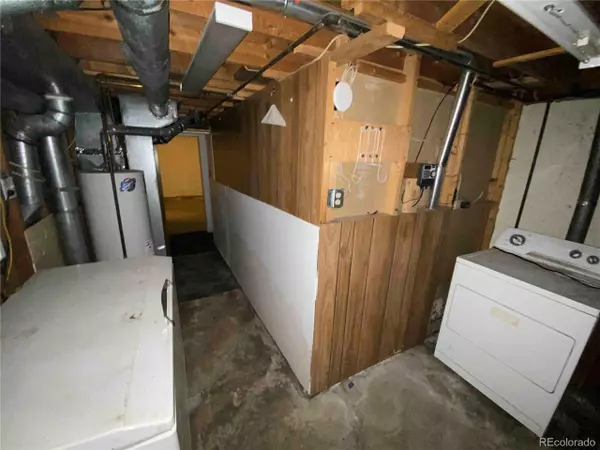$310,000
$315,000
1.6%For more information regarding the value of a property, please contact us for a free consultation.
Address not disclosed Aurora, CO 80011
4 Beds
2 Baths
986 SqFt
Key Details
Sold Price $310,000
Property Type Single Family Home
Sub Type Residential-Detached
Listing Status Sold
Purchase Type For Sale
Square Footage 986 sqft
Subdivision Morris Heights
MLS Listing ID 3618877
Sold Date 02/22/24
Style Ranch
Bedrooms 4
Full Baths 1
Three Quarter Bath 1
HOA Y/N false
Abv Grd Liv Area 986
Originating Board REcolorado
Year Built 1963
Annual Tax Amount $2,387
Lot Size 7,405 Sqft
Acres 0.17
Property Description
**** IMPORTANT PLEASE READ **** THIS IS A METHAMPHETAMINE CONTAMINATED PROPERTY! LIMITED ACCESS IS ALLOWED! HEALTH HAZARD! INTERIOR TESTING WILL ONLY BE ALLOWED DURING BUYER INSPECTION PERIOD BY AN EPA CERTIFIED ENVIRONMENTAL TESTING COMPANY - THIS PROPERTY IS LISTED WITH THE ADAMS COUNTY HEALTH DEPARTMENT AS A DRUG AFFECTED PROPERTY! ENVIRONMENTAL ABATEMENT IS REQUIRED IN ORDER TO MAKE THIS PROPERTY SAFE FOR HUMANS OR ANIMALS TO ENTER OR OCCUPY! THIS PROPERTY IS OWNED BY THE SECRETARY OF VETERANS AFFAIRS, AN OFFICER OF THE UNITED STATES - OWNER OCCUPIED FHA, VA, OR FNMA CONVENTIONAL FINANCING WILL NOT BE ALLOWED! VIEW THE "AS IS" PHOTOS ON-LINE. "AS IS" SALE - NO REPAIRS WILL BE MADE BY SELLER - ALL INSPECTION COSTS SHALL BE AT BUYER EXPENSE! DUE TO CONDITION, THE PROPERTY MAY HAVE HEALTH/SAFETY RISK(S). PRIOR TO ENTRY / ACCESS, ALL PARTIES MUST SIGN A RELEASE AND HOLD HARMLESS AGREEMENT AND THE PROPERTY MAY ONLY BE SHOWN BY APPOINTMENT.
Location
State CO
County Adams
Area Metro Denver
Zoning R
Direction Colfax Ave to Sable Blvd, North on Sable Blvd to 30th Ave, go west on 30th Ave to Atchison St, North on Atchison St to second house on the right - Look for our yard sign - NO INTERIOR ACCESS ALLOWED!
Rooms
Other Rooms Outbuildings
Primary Bedroom Level Main
Bedroom 2 Main
Bedroom 3 Main
Bedroom 4 Basement
Interior
Interior Features Eat-in Kitchen
Heating Forced Air
Fireplaces Type Basement, Single Fireplace
Fireplace true
Window Features Storm Window(s)
Exterior
Garage Spaces 1.0
Fence Partial
Utilities Available Natural Gas Available, Electricity Available, Cable Available
Waterfront false
Roof Type Composition
Street Surface Paved
Building
Faces West
Story 1
Sewer City Sewer, Public Sewer
Water City Water
Level or Stories One
Structure Type Wood/Frame,Brick/Brick Veneer
New Construction false
Schools
Elementary Schools Park Lane
Middle Schools North
High Schools Hinkley
School District Adams-Arapahoe 28J
Others
Senior Community false
SqFt Source Assessor
Read Less
Want to know what your home might be worth? Contact us for a FREE valuation!

Our team is ready to help you sell your home for the highest possible price ASAP

Bought with Majesty Realty Ltd.






