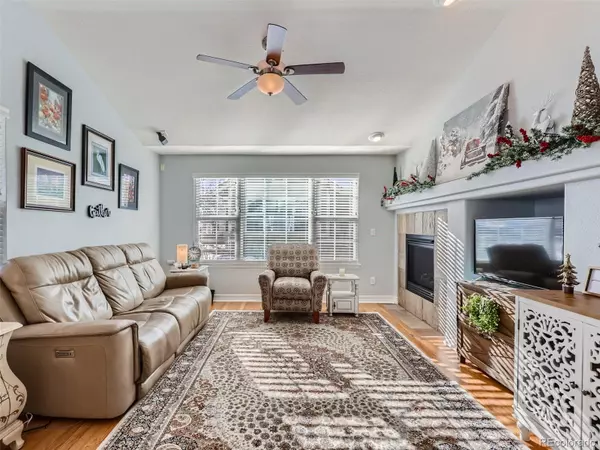$490,000
$495,000
1.0%For more information regarding the value of a property, please contact us for a free consultation.
7583 S Addison WAY Aurora, CO 80016
2 Beds
2 Baths
1,362 SqFt
Key Details
Sold Price $490,000
Property Type Townhouse
Sub Type Townhouse
Listing Status Sold
Purchase Type For Sale
Square Footage 1,362 sqft
Price per Sqft $359
Subdivision Heritage Eagle Bend
MLS Listing ID 6091639
Sold Date 02/20/24
Bedrooms 2
Full Baths 1
Three Quarter Bath 1
Condo Fees $632
HOA Fees $632/mo
HOA Y/N Yes
Originating Board recolorado
Year Built 2006
Annual Tax Amount $2,746
Tax Year 2022
Lot Size 4,791 Sqft
Acres 0.11
Property Description
Stunning ranch home in Heritage Eagle Bend! Abundant natural light and an expansive layout will captivate you. The generously sized living room exudes warmth with a gas fireplace while vaulted ceilings and elegant hardwood flooring add to the timeless sophistication. The formal dining space overlooks the front yard and seamlessly connects to the delightful kitchen. This space features beautiful granite countertops, a convenient breakfast bar, rich cherry cabinets, a pantry, kitchen antique for additional storage, and stainless steel appliances. The primary bedroom showcases vaulted ceilings, new carpet, and an ensuite bathroom with a walk-in shower, tile accents, and a generously sized walk-in closet. The second bedroom is tucked away on the opposite side of the home and offers a tranquil haven with large picture windows. The laundry room is equipped with practical amenities, including a storage cabinet and a clothes rod for easy organization. Additional highlights of this home include a two-car garage, central vacuum, and central air-conditioning. The covered patio enveloped by serene trees offers an ideal space to unwind and relish the outdoors. The landscaping in this vibrant 45+ community is meticulously maintained, surrounded by scenic trails and parks, and complemented by access to a sprawling 37,000-square-foot clubhouse with an outstanding restaurant, indoor/outdoor pools, recreation courts, and much more! Whether you seek a snug ranch-style residence in a tranquil locale, an active social calendar filled with various activities, or a resort-style living experience within a gated adult community, seize the opportunity to schedule a private tour and explore the multitude of possibilities this home offers today!
Location
State CO
County Arapahoe
Zoning TH/RH
Rooms
Basement Crawl Space
Main Level Bedrooms 2
Interior
Interior Features Breakfast Nook, Central Vacuum, Granite Counters, High Ceilings, High Speed Internet, No Stairs, Open Floorplan, Pantry, Smoke Free, Walk-In Closet(s)
Heating Forced Air
Cooling Central Air
Flooring Tile, Wood
Fireplaces Number 1
Fireplaces Type Gas
Fireplace Y
Appliance Dishwasher, Disposal, Dryer, Microwave, Range, Refrigerator, Self Cleaning Oven, Washer
Laundry In Unit
Exterior
Exterior Feature Lighting, Rain Gutters
Garage Concrete, Insulated Garage
Garage Spaces 2.0
Fence None
Utilities Available Cable Available, Electricity Connected, Internet Access (Wired), Natural Gas Connected
Roof Type Architecural Shingle
Parking Type Concrete, Insulated Garage
Total Parking Spaces 2
Garage Yes
Building
Story One
Foundation Slab
Sewer Public Sewer
Water Public
Level or Stories One
Structure Type Cedar
Schools
Elementary Schools Coyote Hills
Middle Schools Fox Ridge
High Schools Cherokee Trail
School District Cherry Creek 5
Others
Senior Community Yes
Ownership Individual
Acceptable Financing Cash, Conventional, FHA, VA Loan
Listing Terms Cash, Conventional, FHA, VA Loan
Special Listing Condition None
Pets Description Yes
Read Less
Want to know what your home might be worth? Contact us for a FREE valuation!

Our team is ready to help you sell your home for the highest possible price ASAP

© 2024 METROLIST, INC., DBA RECOLORADO® – All Rights Reserved
6455 S. Yosemite St., Suite 500 Greenwood Village, CO 80111 USA
Bought with RE/MAX Alliance






