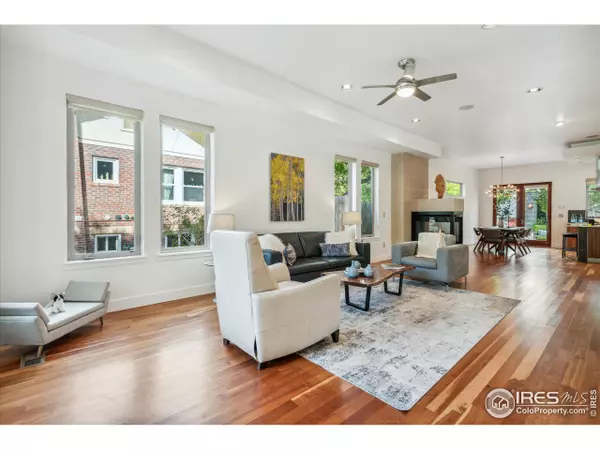$1,210,000
$1,293,000
6.4%For more information regarding the value of a property, please contact us for a free consultation.
3320 Stuart St Denver, CO 80212
3 Beds
4 Baths
3,134 SqFt
Key Details
Sold Price $1,210,000
Property Type Townhouse
Sub Type Attached Dwelling
Listing Status Sold
Purchase Type For Sale
Square Footage 3,134 sqft
Subdivision West Highlands
MLS Listing ID 998465
Sold Date 02/16/24
Style Contemporary/Modern
Bedrooms 3
Full Baths 3
Half Baths 1
HOA Y/N false
Abv Grd Liv Area 2,188
Originating Board IRES MLS
Year Built 2007
Annual Tax Amount $5,022
Lot Size 3,049 Sqft
Acres 0.07
Property Description
Welcome to your urban oasis in the heart of West Highlands. This stunning duplex offers the perfect blend of modern living and extreme walkability. This 3-bedroom, 4-bath gem boasts a host of updates, including a renovated kitchen, a luxurious renovated primary bath, and brand new carpeting throughout. As you step inside, you'll be greeted by an inviting and open living/dining space with a gas fireplace for those cold and cozy Colorado evenings. The updated kitchen is a chef's dream, featuring top-of-the-line appliances and sleek countertops. Whether you're cooking for family or friends, this kitchen will inspire your culinary creativity. Step out to the gorgeous patio to the outdoor fireplace, gas grill and a Big Green Egg smoker for the BBQ enthusiasts. The primary bedroom is a sanctuary of relaxation, with a spa-like en-suite bath that will make you feel like you're on a permanent vacation. Each of the three bedrooms offers comfort and privacy, and the additional baths have been thoughtfully designed for convenience and style. But the real magic of this urban oasis is its extreme walkability. Step outside and you are minutes away from 32nd Ave and Tennyson Street all while being just moments away from Denver's vibrant city life. Explore local cafes, boutique shops, parks, and more, all within easy reach. And of course, don't forget the farmers market - a foodie's paradise where you can indulge in farm-fresh delights just steps from your doorstep. This duplex offers the best of both worlds - a serene and updated living space paired with the excitement of urban living at your fingertips. It's the perfect place to call home for those who crave city life without compromising on comfort and style. Don't miss the opportunity to experience this urban oasis for yourself. Schedule a viewing today and discover the convenience, luxury, and walkability that define this Denver gem. Welcome to a life of urban sophistication and relaxation.
Location
State CO
County Denver
Area Metro Denver
Zoning R-1
Rooms
Family Room Carpet
Primary Bedroom Level Upper
Master Bedroom 12x16
Bedroom 2 Upper
Bedroom 3 Basement
Dining Room Hardwood
Kitchen Hardwood
Interior
Interior Features Central Vacuum, Separate Dining Room, Open Floorplan, Pantry, Walk-In Closet(s), Loft, Wet Bar, Kitchen Island, Steam Shower
Heating Forced Air
Cooling Central Air
Flooring Wood Floors
Fireplaces Type Outside Combustion Air, Gas, Gas Logs Included, Double Sided, Living Room, Primary Bedroom
Fireplace true
Window Features Window Coverings
Appliance Gas Range/Oven, Down Draft, Self Cleaning Oven, Dishwasher, Refrigerator, Bar Fridge, Washer, Dryer, Microwave, Freezer, Disposal
Laundry Upper Level
Exterior
Garage Spaces 2.0
Fence Fenced
Community Features None
Utilities Available Natural Gas Available, Electricity Available
Waterfront false
Roof Type Rubber
Street Surface Asphalt
Building
Story 3
Sewer City Sewer
Level or Stories Tri-Level
Structure Type Stucco
New Construction false
Schools
Elementary Schools Edison
Middle Schools Strive Sunnyside
High Schools North
School District Denver District 1
Others
HOA Fee Include No Association Fee
Senior Community false
Tax ID 230124033
SqFt Source Assessor
Special Listing Condition Private Owner
Read Less
Want to know what your home might be worth? Contact us for a FREE valuation!

Our team is ready to help you sell your home for the highest possible price ASAP

Bought with LIV Sotheby's International Realty






