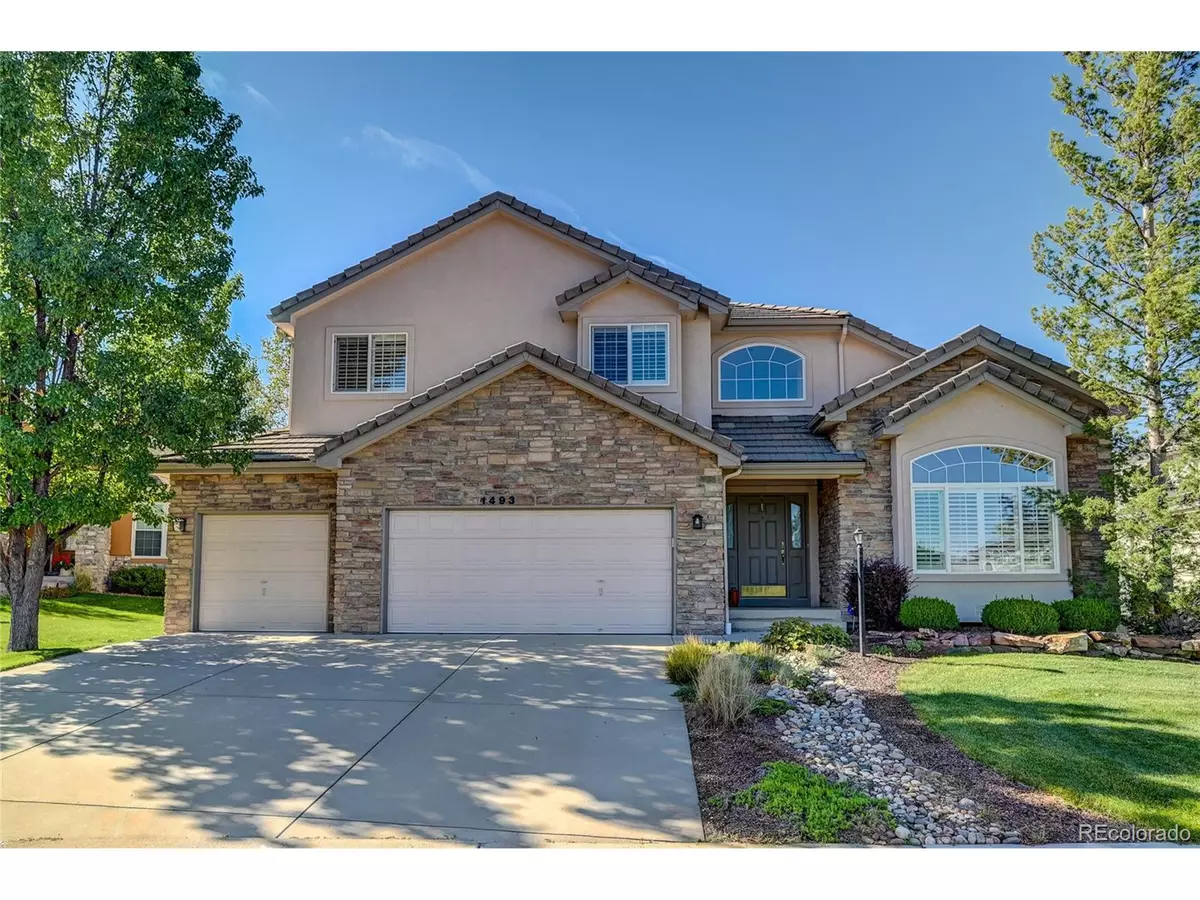$823,500
$825,000
0.2%For more information regarding the value of a property, please contact us for a free consultation.
1493 Peninsula Cir Castle Rock, CO 80104
4 Beds
4 Baths
3,161 SqFt
Key Details
Sold Price $823,500
Property Type Single Family Home
Sub Type Residential-Detached
Listing Status Sold
Purchase Type For Sale
Square Footage 3,161 sqft
Subdivision Plum Creek Fairway
MLS Listing ID 5702953
Sold Date 02/13/24
Bedrooms 4
Full Baths 3
Half Baths 1
HOA Fees $70/mo
HOA Y/N true
Abv Grd Liv Area 3,161
Originating Board REcolorado
Year Built 2001
Annual Tax Amount $2,823
Lot Size 7,840 Sqft
Acres 0.18
Property Description
BACK ON THE MARKET! Welcome to 1493 Peninsula Circle, nestled in the serene Plum Creek Golf community. This sophisticated home offers main level living, golf course views, and a well-thought-out floorplan. Upon entering, a grand foyer sets the tone of the home. A formal dining room is spacious and can seat many guests. The adjoining living room is a versatile space, ideal for a second office or a cozy retreat. At the heart of the home, the family room offers soaring ceilings and a gas fireplace, creating a warm and welcoming atmosphere. The open concept kitchen has a breakfast nook, large island, granite countertops, double ovens, tons of storage, and access to the backyard. Continue through the main level to the powder room, laundry area, and study. With French doors and a closet, the study space could also be used as a fifth bedroom. The main level also features a spacious primary suite with a walk-in closet, seating area, and gas fireplace. The primary suite bathroom has dual sinks, shower, soaker tub, and storage. Upstairs you will find three additional bedrooms and two full bathrooms. One of the bedrooms has an en suite bathroom, making it an ideal guest retreat. While the basement is unfinished, it offers nearly 2000 square feet of space to customize and grow in the future. Outside, the meticulously landscaped backyard creates a tranquil and private retreat. Gorgeous golf course views and a water feature enhance the ambiance, making it an oasis for relaxation. As an added luxury, the three car garage is oversized with additional storage and handy workbench. A notable perk: two of the three driveway spaces are heated, saving you from the hassle of shoveling in the winter. The home is prewired for a security system and surround sound. All of this while being only minutes to I25 and everything that Castle Rock has to offer. You will love this home!
Location
State CO
County Douglas
Area Metro Denver
Direction GPS is accurate
Rooms
Basement Unfinished, Crawl Space, Built-In Radon, Radon Test Available
Primary Bedroom Level Main
Bedroom 2 Upper
Bedroom 3 Upper
Bedroom 4 Upper
Interior
Interior Features Study Area, Eat-in Kitchen, Cathedral/Vaulted Ceilings, Open Floorplan, Pantry, Walk-In Closet(s), Kitchen Island
Heating Forced Air, Humidity Control
Cooling Central Air, Ceiling Fan(s)
Fireplaces Type 2+ Fireplaces, Gas, Primary Bedroom, Great Room
Fireplace true
Window Features Window Coverings,Double Pane Windows
Appliance Double Oven, Refrigerator, Washer, Dryer, Microwave
Laundry Main Level
Exterior
Garage Oversized
Garage Spaces 3.0
Fence Fenced
Utilities Available Electricity Available, Cable Available
Waterfront false
Roof Type Concrete
Street Surface Paved
Handicap Access Level Lot
Porch Patio
Building
Lot Description Gutters, Lawn Sprinkler System, Level, On Golf Course, Near Golf Course
Faces Northeast
Story 2
Foundation Slab
Sewer City Sewer, Public Sewer
Water City Water
Level or Stories Two
Structure Type Stone,Stucco
New Construction false
Schools
Elementary Schools South Ridge
Middle Schools Mesa
High Schools Douglas County
School District Douglas Re-1
Others
HOA Fee Include Trash
Senior Community false
SqFt Source Assessor
Read Less
Want to know what your home might be worth? Contact us for a FREE valuation!

Our team is ready to help you sell your home for the highest possible price ASAP







